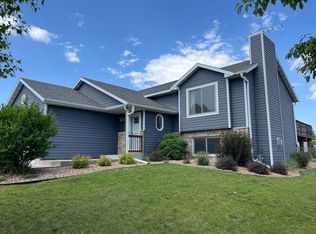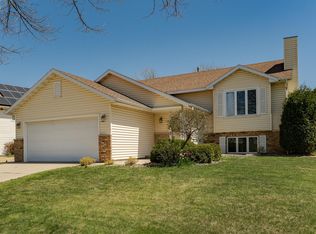Closed
$335,000
5926 Shetland Dr NW, Rochester, MN 55901
4beds
2,042sqft
Single Family Residence
Built in 1995
8,712 Square Feet Lot
$350,200 Zestimate®
$164/sqft
$2,290 Estimated rent
Home value
$350,200
$333,000 - $368,000
$2,290/mo
Zestimate® history
Loading...
Owner options
Explore your selling options
What's special
This charming 4-bedroom, 2-bathroom house is now available for sale. Situated in a convenient location, this property offers a range of features that will surely capture your attention.
Step inside and be greeted by a beautifully remodeled kitchen, complete with granite countertops and soft-close drawers. The kitchen is perfect for culinary enthusiasts and provides ample space for meal preparation.
The large deck is an ideal spot for outdoor entertaining or simply enjoying a cup of coffee in the morning. The fully fenced yard offers privacy and security, making it a great space for children or pets to play freely. Additionally, a brand new large storage shed provides plenty of room for storing tools, equipment, or seasonal items.
Conveniently located near shops, Hwy 52, and restaurants, this property offers easy access to all the amenities you need. Whether you're looking to grab a quick bite or indulge in some retail therapy, everything is just a short distance away.
Zillow last checked: 8 hours ago
Listing updated: November 18, 2024 at 10:12pm
Listed by:
Kristina Wheeler 612-505-2860,
Keller Williams Premier Realty
Bought with:
Zachary Thaler
Coldwell Banker Realty
Source: NorthstarMLS as distributed by MLS GRID,MLS#: 6419332
Facts & features
Interior
Bedrooms & bathrooms
- Bedrooms: 4
- Bathrooms: 2
- Full bathrooms: 2
Bedroom 1
- Level: Main
Bedroom 2
- Level: Main
Bedroom 3
- Level: Lower
Bedroom 4
- Level: Lower
Family room
- Level: Lower
Kitchen
- Level: Main
Living room
- Level: Main
Heating
- Forced Air
Cooling
- Central Air
Appliances
- Included: Air-To-Air Exchanger, Dishwasher, Disposal, Dryer, Gas Water Heater, Microwave, Range, Refrigerator, Washer
Features
- Basement: Daylight,Egress Window(s),Finished,Full,Sump Pump
- Has fireplace: No
Interior area
- Total structure area: 2,042
- Total interior livable area: 2,042 sqft
- Finished area above ground: 1,054
- Finished area below ground: 889
Property
Parking
- Total spaces: 2
- Parking features: Attached, Concrete
- Attached garage spaces: 2
Accessibility
- Accessibility features: None
Features
- Levels: Multi/Split
- Patio & porch: Deck
- Fencing: Chain Link
Lot
- Size: 8,712 sqft
- Dimensions: 100 x 72
Details
- Additional structures: Storage Shed
- Foundation area: 988
- Parcel number: 740831047846
- Zoning description: Residential-Single Family
Construction
Type & style
- Home type: SingleFamily
- Property subtype: Single Family Residence
Materials
- Vinyl Siding, Block
- Roof: Asphalt
Condition
- Age of Property: 29
- New construction: No
- Year built: 1995
Utilities & green energy
- Electric: Circuit Breakers
- Gas: Natural Gas
- Sewer: City Sewer/Connected
- Water: City Water/Connected
Community & neighborhood
Location
- Region: Rochester
- Subdivision: North Park 6th Sub
HOA & financial
HOA
- Has HOA: No
Price history
| Date | Event | Price |
|---|---|---|
| 11/17/2023 | Sold | $335,000$164/sqft |
Source: | ||
| 10/19/2023 | Pending sale | $335,000$164/sqft |
Source: | ||
| 9/27/2023 | Price change | $335,000-4.3%$164/sqft |
Source: | ||
| 9/5/2023 | Price change | $350,000-4.1%$171/sqft |
Source: | ||
| 8/18/2023 | Listed for sale | $365,000+128.1%$179/sqft |
Source: | ||
Public tax history
| Year | Property taxes | Tax assessment |
|---|---|---|
| 2025 | $3,650 +8.8% | $316,800 +23.2% |
| 2024 | $3,354 | $257,100 -2.8% |
| 2023 | -- | $264,600 +8.1% |
Find assessor info on the county website
Neighborhood: Northwest Rochester
Nearby schools
GreatSchools rating
- 8/10George W. Gibbs Elementary SchoolGrades: PK-5Distance: 1 mi
- 3/10Dakota Middle SchoolGrades: 6-8Distance: 1.1 mi
- 5/10John Marshall Senior High SchoolGrades: 8-12Distance: 4.1 mi
Schools provided by the listing agent
- Elementary: George Gibbs
- Middle: Dakota
- High: John Marshall
Source: NorthstarMLS as distributed by MLS GRID. This data may not be complete. We recommend contacting the local school district to confirm school assignments for this home.
Get a cash offer in 3 minutes
Find out how much your home could sell for in as little as 3 minutes with a no-obligation cash offer.
Estimated market value$350,200
Get a cash offer in 3 minutes
Find out how much your home could sell for in as little as 3 minutes with a no-obligation cash offer.
Estimated market value
$350,200

