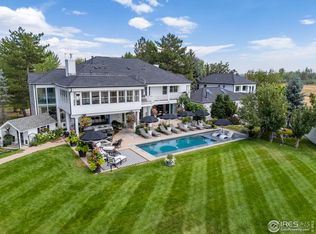Sold for $2,950,000
$2,950,000
5926 Saint Vrain Rd, Longmont, CO 80503
3beds
3,440sqft
Single Family Residence
Built in 1991
24.36 Acres Lot
$2,880,000 Zestimate®
$858/sqft
$4,310 Estimated rent
Home value
$2,880,000
$2.45M - $3.40M
$4,310/mo
Zestimate® history
Loading...
Owner options
Explore your selling options
What's special
24 acs in the heart of the St Vrain Valley with unobstructed views of the foothills and Flatirons. Custom built 3-bed, 2 office, 3 1/2-bath ranch home with partial walkout basement including a mother-in-law suite. Irrigated with 10 shares Swede ditch. 6 units CBT available outside of this listing. Detached two-car garage with workshop space and non-conforming 1-bed, 1-bath studio over. Outbuildings include heated & plumbed studio, loafing sheds and silos. Mature landscaping with old-growth trees.
Zillow last checked: 8 hours ago
Listing updated: October 20, 2025 at 06:38pm
Listed by:
The KL Team 3034443177,
KL Realty
Bought with:
Terry Lee, 40002894
Windemere Realty Inc.
Source: IRES,MLS#: 968414
Facts & features
Interior
Bedrooms & bathrooms
- Bedrooms: 3
- Bathrooms: 4
- Full bathrooms: 3
- 1/2 bathrooms: 1
- Main level bathrooms: 2
Primary bedroom
- Description: Carpet
- Features: Full Primary Bath
- Level: Main
- Area: 266 Square Feet
- Dimensions: 14 x 19
Bedroom 2
- Description: Carpet
- Level: Lower
- Area: 100 Square Feet
- Dimensions: 10 x 10
Bedroom 3
- Description: Carpet
- Level: Lower
- Area: 132 Square Feet
- Dimensions: 11 x 12
Dining room
- Description: Wood
- Level: Main
- Area: 380 Square Feet
- Dimensions: 19 x 20
Kitchen
- Description: Tile
- Level: Main
- Area: 260 Square Feet
- Dimensions: 10 x 26
Laundry
- Description: Tile
- Level: Main
- Area: 45 Square Feet
- Dimensions: 5 x 9
Living room
- Description: Wood
- Level: Main
- Area: 520 Square Feet
- Dimensions: 20 x 26
Study
- Description: Wood
- Level: Main
- Area: 144 Square Feet
- Dimensions: 12 x 12
Heating
- Forced Air
Cooling
- Evaporative Cooling
Appliances
- Included: Gas Range, Dishwasher, Refrigerator, Washer, Dryer
Features
- Separate Dining Room, Cathedral Ceiling(s), Pantry, Walk-In Closet(s)
- Flooring: Wood
- Windows: Skylight(s), Window Coverings, Wood Frames
- Basement: Full,Partially Finished,Walk-Out Access,Daylight
- Has fireplace: Yes
- Fireplace features: Living Room
Interior area
- Total structure area: 2,240
- Total interior livable area: 3,440 sqft
- Finished area above ground: 2,240
- Finished area below ground: 0
Property
Parking
- Total spaces: 2
- Parking features: Garage
- Garage spaces: 2
- Details: Detached
Features
- Levels: One
- Stories: 1
- Patio & porch: Patio, Enclosed
- Exterior features: Sprinkler System
- Has view: Yes
- View description: Mountain(s), Hills
Lot
- Size: 24.36 Acres
- Features: Evergreen Trees, Deciduous Trees, Native Plants, Meadow, Water Rights Included
Details
- Additional structures: Storage
- Parcel number: R0053288
- Zoning: A
- Special conditions: Private Owner
- Horses can be raised: Yes
- Horse amenities: Horse(s) Allowed
Construction
Type & style
- Home type: SingleFamily
- Property subtype: Single Family Residence
Materials
- Frame, Wood Siding
- Roof: Metal
Condition
- New construction: No
- Year built: 1991
Utilities & green energy
- Electric: PVREA
- Gas: Xcel
- Sewer: Septic Tank
- Water: District
- Utilities for property: Natural Gas Available, Electricity Available
Green energy
- Energy efficient items: Southern Exposure, Windows
Community & neighborhood
Security
- Security features: Fire Alarm
Location
- Region: Longmont
- Subdivision: EAGLE RIDGE NUPUD - LG
Other
Other facts
- Listing terms: Cash,Conventional
- Road surface type: Concrete
Price history
| Date | Event | Price |
|---|---|---|
| 5/30/2023 | Sold | $2,950,000+13.7%$858/sqft |
Source: | ||
| 11/9/2022 | Price change | $2,595,000-12%$754/sqft |
Source: | ||
| 6/15/2022 | Listed for sale | $2,950,000$858/sqft |
Source: | ||
Public tax history
| Year | Property taxes | Tax assessment |
|---|---|---|
| 2025 | $7,992 +1.9% | $74,297 -12.4% |
| 2024 | $7,845 +24.7% | $84,779 -9.2% |
| 2023 | $6,290 -0.9% | $93,420 +50% |
Find assessor info on the county website
Neighborhood: 80503
Nearby schools
GreatSchools rating
- 8/10Blue Mountain Elementary SchoolGrades: PK-5Distance: 3.1 mi
- 9/10Altona Middle SchoolGrades: 6-8Distance: 3.5 mi
- 8/10Silver Creek High SchoolGrades: 9-12Distance: 3.1 mi
Schools provided by the listing agent
- Elementary: Blue Mountain
- Middle: Altona
- High: Silver Creek
Source: IRES. This data may not be complete. We recommend contacting the local school district to confirm school assignments for this home.
Get a cash offer in 3 minutes
Find out how much your home could sell for in as little as 3 minutes with a no-obligation cash offer.
Estimated market value$2,880,000
Get a cash offer in 3 minutes
Find out how much your home could sell for in as little as 3 minutes with a no-obligation cash offer.
Estimated market value
$2,880,000
