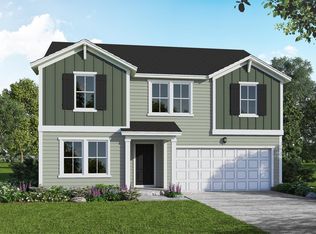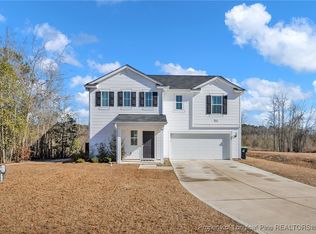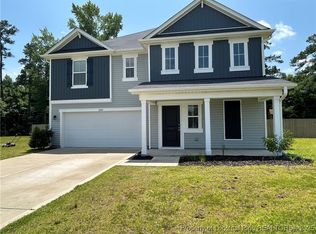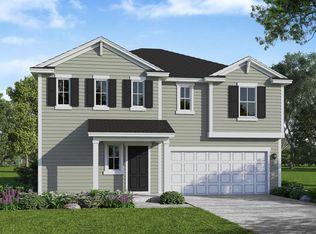Sold for $328,000
$328,000
5926 Lowgrass Rd, Stedman, NC 28391
4beds
2,474sqft
Single Family Residence
Built in 2021
0.48 Acres Lot
$335,000 Zestimate®
$133/sqft
$2,364 Estimated rent
Home value
$335,000
$305,000 - $372,000
$2,364/mo
Zestimate® history
Loading...
Owner options
Explore your selling options
What's special
**SELLER OFFERING $5,000 TO BUYER TO USE AS THEY CHOOSE** Built in 2021, this beautifully maintained home blends modern design with functional living. Featuring 4 bedrooms and 3 full baths, the layout offers flexibility with a convenient guest suite on the main level — perfect for visitors or multi-generational living. Upstairs, you’ll find the primary suite along with two bedrooms, two full baths, a loft space ideal for a home office or playroom, and an additional bonus area that can be customized to fit your needs. The heart of the home is the open-concept main floor, where the updated kitchen — complete with granite countertops and upgraded light fixtures — seamlessly flows into the dining and living areas, creating an inviting space for everyday living and entertaining. Step outside to your fully fenced backyard. Situated on a spacious lot the expansive patio spans the width of the home, offering plenty of room for outdoor dining, relaxing, or weekend BBQs. Don’t miss this move-in-ready gem that checks all the boxes for comfort and style!
Zillow last checked: 8 hours ago
Listing updated: July 23, 2025 at 03:08pm
Listed by:
JODINE POWELL,
KELLER WILLIAMS REALTY (FAYETTEVILLE)
Bought with:
Kelly Amanda Holland, 310329
Integra Realty
Source: LPRMLS,MLS#: 742267 Originating MLS: Longleaf Pine Realtors
Originating MLS: Longleaf Pine Realtors
Facts & features
Interior
Bedrooms & bathrooms
- Bedrooms: 4
- Bathrooms: 3
- Full bathrooms: 3
Cooling
- Central Air, Electric
Appliances
- Included: Dishwasher, Microwave, Range
- Laundry: Washer Hookup, Dryer Hookup, Upper Level
Features
- Attic, Den, Double Vanity, Entrance Foyer, Eat-in Kitchen, Granite Counters, Kitchen Island, Kitchen/Dining Combo, Loft, Bath in Primary Bedroom, Open Floorplan, Pantry, Storage, Walk-In Closet(s)
- Flooring: Carpet, Vinyl
- Windows: Insulated Windows
- Has fireplace: No
- Fireplace features: None
Interior area
- Total interior livable area: 2,474 sqft
Property
Parking
- Total spaces: 2
- Parking features: Attached, Garage
- Attached garage spaces: 2
Features
- Levels: Two
- Stories: 2
- Patio & porch: Front Porch, Patio, Porch
- Exterior features: Fence, Porch, Patio, Private Yard
- Fencing: Yard Fenced
Lot
- Size: 0.48 Acres
- Dimensions: .48
- Features: 1/4 to 1/2 Acre Lot, Cleared
- Topography: Cleared
Details
- Parcel number: 0487853472
- Zoning description: R10 - Residential District
- Special conditions: None
Construction
Type & style
- Home type: SingleFamily
- Architectural style: Two Story
- Property subtype: Single Family Residence
Materials
- Vinyl Siding
- Foundation: Slab
Condition
- Good Condition
- New construction: No
- Year built: 2021
Utilities & green energy
- Sewer: Septic Tank
- Water: Public
Community & neighborhood
Security
- Security features: Smoke Detector(s)
Location
- Region: Stedman
- Subdivision: Mcmillan Farms
HOA & financial
HOA
- Has HOA: Yes
- HOA fee: $125 annually
- Association name: Mcmillan Farms Owner's Assoc
Other
Other facts
- Listing terms: Conventional,FHA,New Loan,VA Loan
- Ownership: More than a year
- Road surface type: Paved
Price history
| Date | Event | Price |
|---|---|---|
| 7/22/2025 | Sold | $328,000-0.3%$133/sqft |
Source: | ||
| 6/29/2025 | Pending sale | $328,900$133/sqft |
Source: | ||
| 6/19/2025 | Price change | $328,900-1.8%$133/sqft |
Source: | ||
| 4/24/2025 | Listed for sale | $335,000+46.3%$135/sqft |
Source: | ||
| 1/14/2022 | Sold | $229,000+0.2%$93/sqft |
Source: Public Record Report a problem | ||
Public tax history
| Year | Property taxes | Tax assessment |
|---|---|---|
| 2025 | $2,219 +5.7% | $298,900 +51.6% |
| 2024 | $2,099 +1.8% | $197,100 |
| 2023 | $2,062 +16.2% | $197,100 +14.5% |
Find assessor info on the county website
Neighborhood: 28391
Nearby schools
GreatSchools rating
- 7/10Stedman ElementaryGrades: K-5Distance: 1.4 mi
- 3/10Mac Williams MiddleGrades: 6-8Distance: 3 mi
- 7/10Cape Fear HighGrades: 9-12Distance: 2.8 mi
Schools provided by the listing agent
- Elementary: Stedman Elementary (2-5)
- Middle: Mac Williams Middle School
- High: Cape Fear Senior High
Source: LPRMLS. This data may not be complete. We recommend contacting the local school district to confirm school assignments for this home.

Get pre-qualified for a loan
At Zillow Home Loans, we can pre-qualify you in as little as 5 minutes with no impact to your credit score.An equal housing lender. NMLS #10287.



