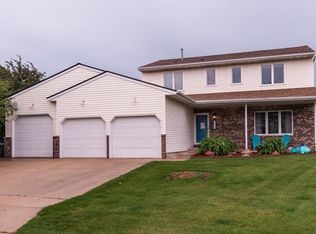Closed
$388,900
5926 Danvers Ln NW, Rochester, MN 55901
5beds
3,252sqft
Single Family Residence
Built in 1993
0.27 Acres Lot
$415,000 Zestimate®
$120/sqft
$2,788 Estimated rent
Home value
$415,000
$394,000 - $436,000
$2,788/mo
Zestimate® history
Loading...
Owner options
Explore your selling options
What's special
Welcome to this spacious 5-bedroom, 3-bathroom home! As you enter, you'll be welcomed by a bright and inviting atmosphere, highlighted by an expansive eat-in kitchen and a formal dining area for memorable gatherings. The generously sized family room boasts ample natural light and provides seamless access to a large deck, ideal for outdoor entertaining. Upstairs, you'll find four well-appointed bedrooms, including a primary bedroom suite with its own ensuite bathroom and walk-in closet. For added versatility, there's a 5th bedroom in the basement which could double as a home office or guest room. There's also a potential for additional finished square footage. The property's prime location places you close to shopping, dining options, and beautiful parks, ensuring you have all the amenities you need at your fingertips. Check it out today!
Zillow last checked: 8 hours ago
Listing updated: December 07, 2024 at 11:13pm
Listed by:
Jenna Barnett 612-759-6319,
eXp Realty
Bought with:
Jim Armstrong
Progressive Real Estate
Source: NorthstarMLS as distributed by MLS GRID,MLS#: 6447465
Facts & features
Interior
Bedrooms & bathrooms
- Bedrooms: 5
- Bathrooms: 3
- Full bathrooms: 2
- 1/2 bathrooms: 1
Bedroom 1
- Level: Upper
- Area: 234 Square Feet
- Dimensions: 18x13
Bedroom 2
- Level: Upper
- Area: 143 Square Feet
- Dimensions: 13x11
Bedroom 3
- Level: Upper
- Area: 143 Square Feet
- Dimensions: 13x11
Bedroom 4
- Level: Upper
- Area: 99 Square Feet
- Dimensions: 11x9
Bedroom 5
- Level: Basement
- Area: 225 Square Feet
- Dimensions: 15x15
Dining room
- Level: Main
- Area: 132 Square Feet
- Dimensions: 12x11
Family room
- Level: Main
- Area: 255 Square Feet
- Dimensions: 17x15
Kitchen
- Level: Main
- Area: 180 Square Feet
- Dimensions: 18x10
Laundry
- Level: Main
- Area: 54 Square Feet
- Dimensions: 9x6
Heating
- Forced Air
Cooling
- Central Air
Appliances
- Included: Dishwasher, Disposal, Dryer, Exhaust Fan, Humidifier, Gas Water Heater, Water Filtration System, Microwave, Range, Refrigerator, Washer, Water Softener Owned
Features
- Basement: Daylight,Drain Tiled,Full,Partially Finished,Walk-Out Access
- Number of fireplaces: 1
- Fireplace features: Family Room, Gas
Interior area
- Total structure area: 3,252
- Total interior livable area: 3,252 sqft
- Finished area above ground: 2,164
- Finished area below ground: 225
Property
Parking
- Total spaces: 2
- Parking features: Attached, Concrete, Garage Door Opener
- Attached garage spaces: 2
- Has uncovered spaces: Yes
Accessibility
- Accessibility features: None
Features
- Levels: Two
- Stories: 2
- Patio & porch: Covered, Front Porch
- Pool features: None
- Fencing: None
Lot
- Size: 0.27 Acres
- Dimensions: 120 x 121 x 31 x 145
Details
- Foundation area: 1088
- Parcel number: 740842047831
- Zoning description: Residential-Single Family
Construction
Type & style
- Home type: SingleFamily
- Property subtype: Single Family Residence
Materials
- Brick/Stone, Vinyl Siding
- Roof: Age 8 Years or Less,Asphalt
Condition
- Age of Property: 31
- New construction: No
- Year built: 1993
Utilities & green energy
- Electric: 150 Amp Service
- Gas: Natural Gas
- Sewer: City Sewer/Connected
- Water: City Water/Connected
Community & neighborhood
Location
- Region: Rochester
- Subdivision: North Park 6th Sub
HOA & financial
HOA
- Has HOA: No
Price history
| Date | Event | Price |
|---|---|---|
| 12/8/2023 | Sold | $388,900$120/sqft |
Source: | ||
| 11/20/2023 | Pending sale | $388,900$120/sqft |
Source: | ||
| 10/26/2023 | Price change | $388,900-1.3%$120/sqft |
Source: | ||
| 10/20/2023 | Listed for sale | $393,900$121/sqft |
Source: | ||
Public tax history
| Year | Property taxes | Tax assessment |
|---|---|---|
| 2025 | $5,178 +10.1% | $401,700 +9.2% |
| 2024 | $4,702 | $368,000 -1.3% |
| 2023 | -- | $372,800 +2.2% |
Find assessor info on the county website
Neighborhood: Northwest Rochester
Nearby schools
GreatSchools rating
- 8/10George W. Gibbs Elementary SchoolGrades: PK-5Distance: 1.1 mi
- 3/10Dakota Middle SchoolGrades: 6-8Distance: 1.1 mi
- 5/10John Marshall Senior High SchoolGrades: 8-12Distance: 4.1 mi
Schools provided by the listing agent
- Elementary: George Gibbs
- Middle: John Adams
- High: John Marshall
Source: NorthstarMLS as distributed by MLS GRID. This data may not be complete. We recommend contacting the local school district to confirm school assignments for this home.
Get a cash offer in 3 minutes
Find out how much your home could sell for in as little as 3 minutes with a no-obligation cash offer.
Estimated market value$415,000
Get a cash offer in 3 minutes
Find out how much your home could sell for in as little as 3 minutes with a no-obligation cash offer.
Estimated market value
$415,000
