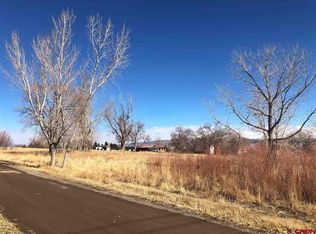Sold cren member
$565,000
59253 Spring Creek Road, Montrose, CO 81403
3beds
1,720sqft
Stick Built
Built in 1980
1.39 Acres Lot
$593,900 Zestimate®
$328/sqft
$2,541 Estimated rent
Home value
$593,900
$564,000 - $624,000
$2,541/mo
Zestimate® history
Loading...
Owner options
Explore your selling options
What's special
Charming and beautifully remodeled ranch home on a 1.39 acre property located on stunning and desirable Spring Creek Road in Montrose. This property is introduced by its own pond with a little dock, beautifully maintained landscape in a lovely country setting just a 10 minute drive from downtown Montrose. Inside, you'll be greeted with an attractive and tasteful blend of soft, cool and warm tones, warm hard wood accents, and a functional layout. The entry space flows nicely into the dining, spacious living, a gorgeous kitchen, which features a large island with counter-height bar stool seating, ample cabinetry and counter space, and a view into the lush back yard. Just down the hall from the kitchen is a convenient bath, and additional living room/flex space with access to the pergola covered patio space and private back yard, including a hot tub, and surrounded by a handsome corrugated rusted steel fence. Just behind this is the large detached shed/barn with covered storage/parking spaces for toys and other items. Back inside the home, down the opposite hall, you will find the laundry, a full hall bath, two well-appointed guest bedrooms, and the generous master suite with ensuite 3/4 bath. This home is warm, welcoming, and move-in ready. Lovingly remodeled and immaculately maintained, it is ready for you to call your home sweet home! Attached 2 car garage finishes out a wonderful, unique property in a dreamy setting. Schedule your showing today!!
Zillow last checked: 8 hours ago
Listing updated: March 25, 2024 at 10:04am
Listed by:
Jessamy Pressler 970-433-0961,
NextHome Virtual,
Kerri Noonan-Inda 970-275-1378,
NextHome Virtual
Bought with:
Leslie Gore
The Real Estate Store
Source: CREN,MLS#: 810491
Facts & features
Interior
Bedrooms & bathrooms
- Bedrooms: 3
- Bathrooms: 3
- Full bathrooms: 2
- 1/2 bathrooms: 1
Dining room
- Features: Eat-in Kitchen, Kitchen Island, Separate Dining
Cooling
- Central Air
Appliances
- Included: Range, Refrigerator, Dishwasher, Washer, Dryer, Microwave
- Laundry: W/D Hookup
Features
- Flooring: Hardwood, Tile
- Basement: Crawl Space
Interior area
- Total structure area: 1,720
- Total interior livable area: 1,720 sqft
- Finished area above ground: 1,720
Property
Parking
- Total spaces: 3
- Parking features: Attached Garage
- Attached garage spaces: 2
- Carport spaces: 1
- Covered spaces: 3
Features
- Levels: One
- Stories: 1
- Patio & porch: Patio, Covered Porch
- Exterior features: Landscaping, Irrigation Water, Lawn Sprinklers, Irrigation Pump
- Has spa: Yes
- Spa features: Hot Tub
- Waterfront features: Pond
Lot
- Size: 1.39 Acres
Details
- Additional structures: Shed(s), Shed/Storage
- Parcel number: 376527300028
- Zoning description: Residential Single Family
Construction
Type & style
- Home type: SingleFamily
- Architectural style: Ranch
- Property subtype: Stick Built
Materials
- Wood Frame, Stone, Wood Siding
- Roof: Metal
Condition
- New construction: No
- Year built: 1980
Utilities & green energy
- Sewer: Septic Tank
- Water: Public
- Utilities for property: Electricity Connected, Natural Gas Connected, Internet
Community & neighborhood
Location
- Region: Montrose
- Subdivision: None
Other
Other facts
- Has irrigation water rights: Yes
Price history
| Date | Event | Price |
|---|---|---|
| 3/25/2024 | Sold | $565,000-1.7%$328/sqft |
Source: | ||
| 1/27/2024 | Listed for sale | $575,000+121.2%$334/sqft |
Source: | ||
| 5/6/2019 | Sold | $260,000-9.4%$151/sqft |
Source: GJARA #20180660 Report a problem | ||
| 2/15/2019 | Pending sale | $287,000$167/sqft |
Source: United Country Sneffels Realty #749994 Report a problem | ||
| 10/30/2018 | Price change | $287,000-0.9%$167/sqft |
Source: United Country Sneffels Realty #749994 Report a problem | ||
Public tax history
| Year | Property taxes | Tax assessment |
|---|---|---|
| 2024 | $2,149 -14.7% | $36,580 -0.1% |
| 2023 | $2,519 +39.4% | $36,600 +43.7% |
| 2022 | $1,806 +27.6% | $25,470 -2.8% |
Find assessor info on the county website
Neighborhood: 81403
Nearby schools
GreatSchools rating
- 6/10Oak Grove Elementary SchoolGrades: K-5Distance: 3 mi
- 5/10Columbine Middle SchoolGrades: 6-8Distance: 6.4 mi
- 6/10Montrose High SchoolGrades: 9-12Distance: 5.8 mi
Schools provided by the listing agent
- Elementary: Oak Grove K-5
- Middle: Columbine 6-8
- High: Montrose 9-12
Source: CREN. This data may not be complete. We recommend contacting the local school district to confirm school assignments for this home.

Get pre-qualified for a loan
At Zillow Home Loans, we can pre-qualify you in as little as 5 minutes with no impact to your credit score.An equal housing lender. NMLS #10287.
