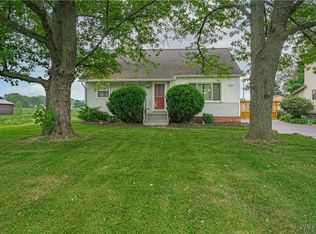Beautiful, updated ranch in Niagara-Wheatfield school district. As you enter, you are greeted by a large great room, living room and dining area all open and spacious. The kitchen has been updated with hardwood floors and boasts quartz countertops complete with an eat-in dining area. The master bedroom is complete with a private bathroom. From the living room, you have glass sliding doors which brings you out to a tiered deck with new vinyl railings, complete with a screened in gazebo! Amish shed w/metal roof. So many updates: HWT '17, furnace '12, electric '18, windows '13, roof '08, sump pump '18, recessed lighting, etc... 2022-04-27
This property is off market, which means it's not currently listed for sale or rent on Zillow. This may be different from what's available on other websites or public sources.
