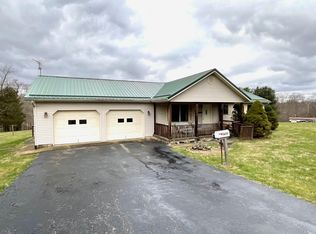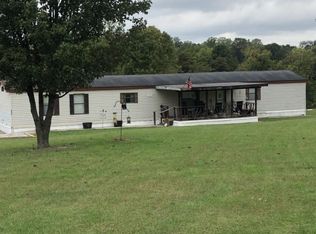2 bedroom, 2 bath, Den could easily be 3rd bedroom, 1580 sq. ft. home on 3.31 acres. This property has lots of updates from new subflooring to a new roof on home and garage. Hardwood and tile flooring, skylights, gas log fireplace in living room, all appliances stay are just a few amenities in this home. Outside there is a covered front porch and out back is a newly landscaped back area with a stamped concrete patio. The oversized 2 car detached garage is finished on the inside and has a gas wall mounted heater. The yard is open out front with some shade trees out back. Right on SR 46 makes it convenient access to get out and on the road.
This property is off market, which means it's not currently listed for sale or rent on Zillow. This may be different from what's available on other websites or public sources.

