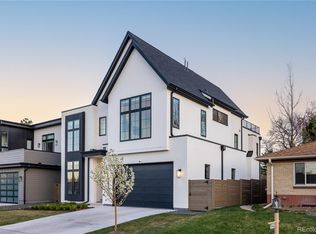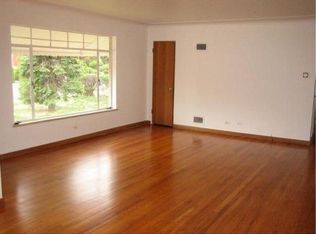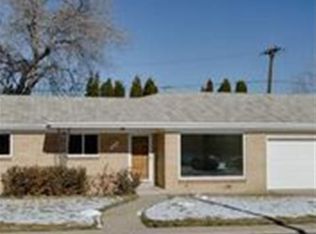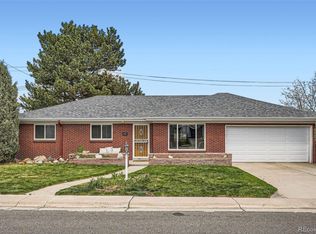Sold for $685,000
$685,000
5925 W 37th Place, Wheat Ridge, CO 80212
3beds
1,624sqft
Single Family Residence
Built in 1954
6,534 Square Feet Lot
$690,000 Zestimate®
$422/sqft
$2,432 Estimated rent
Home value
$690,000
$656,000 - $725,000
$2,432/mo
Zestimate® history
Loading...
Owner options
Explore your selling options
What's special
Welcome to this Stunning 3-bedroom, 2-full bath home in this quiet and most desirable location in Wheat Ridge! Get to know your neighbors and make new friends at the annual block party. The open concept remodel, granite countertops, new stainless steel appliances and extra seating at the peninsula are sure to impress and provide for easy entertaining. The updates of Central A/C, Furnace, and Roof enhances the overall comfort of the home. The character remains in the details of the ceilings, built-in benches, and the lovely updated sunroom. The year round sunroom with temperature controlled flooring and doors on both sides with convenient access to both patios enhances the overall living space. There is a pellet stove which offers versatility for use as a cozy & comfortable family room/game room or office. Having a spacious laundry room with extra storage & additional pantry space off the dining room is incredibly convenient, adding practicality to the home and ensures you have ample room for organization and storage. The oversized 2-car garage also provides extra space and additional storage. The fenced yard is a valuable feature that allows for outdoor activity and pets. This home is situated in a vibrant and culinary-rich neighborhood minutes away from Tennyson and The Highlands; great places like Huckleberry Roaster, Voghera Ristorante, Hops & Pie, Parisi Pizza, Wild Flower, Linger, and Spuntino and many more. The famous Sloans Lake Park, Berkeley Park, Crown Hill Park, Panorama Park are also near by. If you are looking for an outstanding neighborhood with both comfort and convenience then this home is a fantastic choice!
Zillow last checked: 8 hours ago
Listing updated: December 20, 2023 at 12:02pm
Listed by:
Anne Sullivan 303-570-4262 sullivanannec@gmail.com,
You 1st Realty
Bought with:
Leigh McGinnis
The Realty Group
Source: REcolorado,MLS#: 5865841
Facts & features
Interior
Bedrooms & bathrooms
- Bedrooms: 3
- Bathrooms: 2
- Full bathrooms: 2
- Main level bathrooms: 2
- Main level bedrooms: 3
Bedroom
- Level: Main
Bedroom
- Level: Main
Bedroom
- Level: Main
Bathroom
- Level: Main
Bathroom
- Level: Main
Dining room
- Level: Main
Family room
- Description: With Heated Flooring And A Pellet Stove, Makes This A Cozy Family Room/Game Room/Office
- Level: Main
Kitchen
- Description: New Stainless Steel Appliances, Ceiling Fan/Light, Garbage Disposal
- Level: Main
Laundry
- Description: Newer Washer & Dryer
- Level: Main
Living room
- Level: Main
Heating
- Forced Air
Cooling
- Central Air
Appliances
- Included: Dishwasher, Disposal, Dryer, Microwave, Range, Refrigerator, Washer
Features
- Ceiling Fan(s), Eat-in Kitchen, Granite Counters, No Stairs, Open Floorplan, Pantry
- Flooring: Tile, Wood
- Has basement: No
- Number of fireplaces: 1
- Fireplace features: Family Room, Pellet Stove
Interior area
- Total structure area: 1,624
- Total interior livable area: 1,624 sqft
- Finished area above ground: 1,624
Property
Parking
- Total spaces: 2
- Parking features: Oversized
- Attached garage spaces: 2
Features
- Levels: One
- Stories: 1
- Patio & porch: Covered, Front Porch
- Exterior features: Garden, Private Yard
- Fencing: Full
Lot
- Size: 6,534 sqft
Details
- Parcel number: 021765
- Special conditions: Standard
Construction
Type & style
- Home type: SingleFamily
- Property subtype: Single Family Residence
Materials
- Brick
- Roof: Composition
Condition
- Updated/Remodeled
- Year built: 1954
Utilities & green energy
- Sewer: Public Sewer
- Water: Public
- Utilities for property: Cable Available
Community & neighborhood
Location
- Region: Wheat Ridge
- Subdivision: Olinger Gardens
Other
Other facts
- Listing terms: Cash,Conventional,FHA,VA Loan
- Ownership: Individual
Price history
| Date | Event | Price |
|---|---|---|
| 12/18/2023 | Sold | $685,000$422/sqft |
Source: | ||
| 11/24/2023 | Pending sale | $685,000$422/sqft |
Source: | ||
| 11/16/2023 | Price change | $685,000-1.4%$422/sqft |
Source: | ||
| 10/30/2023 | Price change | $695,000-0.7%$428/sqft |
Source: | ||
| 10/20/2023 | Price change | $700,000-2.1%$431/sqft |
Source: | ||
Public tax history
| Year | Property taxes | Tax assessment |
|---|---|---|
| 2024 | $3,097 +16.3% | $35,417 |
| 2023 | $2,663 -1.4% | $35,417 +18.4% |
| 2022 | $2,700 +5.9% | $29,913 -2.8% |
Find assessor info on the county website
Neighborhood: 80212
Nearby schools
GreatSchools rating
- 5/10Stevens Elementary SchoolGrades: PK-5Distance: 0.8 mi
- 5/10Everitt Middle SchoolGrades: 6-8Distance: 2.4 mi
- 7/10Wheat Ridge High SchoolGrades: 9-12Distance: 2.3 mi
Schools provided by the listing agent
- Elementary: Stevens
- Middle: Everitt
- High: Wheat Ridge
- District: Jefferson County R-1
Source: REcolorado. This data may not be complete. We recommend contacting the local school district to confirm school assignments for this home.
Get a cash offer in 3 minutes
Find out how much your home could sell for in as little as 3 minutes with a no-obligation cash offer.
Estimated market value$690,000
Get a cash offer in 3 minutes
Find out how much your home could sell for in as little as 3 minutes with a no-obligation cash offer.
Estimated market value
$690,000



