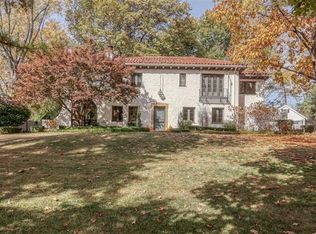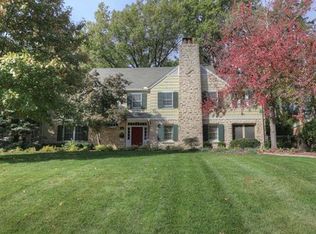Sold
Price Unknown
5925 State Line Rd, Kansas City, MO 64113
4beds
3,738sqft
Single Family Residence
Built in 1923
0.56 Acres Lot
$1,283,800 Zestimate®
$--/sqft
$5,015 Estimated rent
Home value
$1,283,800
$1.17M - $1.41M
$5,015/mo
Zestimate® history
Loading...
Owner options
Explore your selling options
What's special
Tucked behind lush, mature landscaping and towering evergreens, this stunning residence offers rare privacy on a half acre and sophistication in one of the area’s most sought-after neighborhoods. The circle drive and partially heated extended driveway lead to an oversized 2-car garage—plus abundant off-street parking for guests. Inside, a grand entry sets the tone for designer living, with expansive open-concept spaces ideal for entertaining. The beautifully remodeled kitchen features quartz countertops, Fisher & Paykel appliances, generous cabinetry, and a gas cooktop. The kitchen flows seamlessly into a hearth room with a fireplace and an inviting breakfast area. A large formal dining room with expansive built-in’s and a comfortable, yet impressive living room/library offer timeless spaces for hosting or quiet moments with loved ones. The main-floor primary suite is a true sanctuary, now featuring a completely redesigned spa-style bathroom with a freestanding tub, beautiful walk-in shower, and his and her vanities. In addition to the primary bath remodel, the home is complemented by fresh interior paint, curated lighting, updated powder room, new epoxy floors in the garage, and a convenient built-in entertainment bar off the kitchen. A new roof was also installed in 2025. Upstairs, three generously sized bedrooms include a potential second suite, plus two beautifully appointed full baths. Marvin windows throughout, a whole-home generator, and thoughtful architectural touches elevate both form and function. The private backyard oasis—perfect for al fresco entertaining—is framed by freshly trimmed mature trees and lush landscape. The exterior shines with brick accents, custom wood shutters, blue stone patios, and a distinctive copper roof over the front porch. Gated front yard fencing is allowed. Minutes from premier hospitals, restaurants, parks, and major highways—this home is the perfect blend of privacy, desirable location, and elevated design.
Zillow last checked: 8 hours ago
Listing updated: November 20, 2025 at 12:55pm
Listing Provided by:
Cami Savage 913-530-6635,
Real Broker, LLC
Bought with:
Lauren Anderson, SP00235836
ReeceNichols -The Village
Source: Heartland MLS as distributed by MLS GRID,MLS#: 2574407
Facts & features
Interior
Bedrooms & bathrooms
- Bedrooms: 4
- Bathrooms: 4
- Full bathrooms: 3
- 1/2 bathrooms: 1
Primary bedroom
- Level: First
Bedroom 2
- Features: Ceiling Fan(s), Walk-In Closet(s), Wood Floor
- Level: Second
Bedroom 3
- Features: Walk-In Closet(s), Wood Floor
- Level: Second
Bedroom 4
- Features: Wood Floor
- Level: Second
Primary bathroom
- Features: Double Vanity, Separate Shower And Tub, Walk-In Closet(s)
- Level: First
Bathroom 2
- Features: Ceramic Tiles, Double Vanity, Shower Only
- Level: Second
Bathroom 3
- Features: Ceramic Tiles, Shower Over Tub
- Level: Second
Breakfast room
- Features: Fireplace, Wood Floor
- Level: First
Dining room
- Features: Built-in Features, Wood Floor
- Level: First
Family room
- Features: Built-in Features, Parquet
- Level: First
Half bath
- Features: Ceramic Tiles
- Level: First
Hearth room
- Features: Wood Floor
- Level: First
Kitchen
- Features: Built-in Features, Pantry, Quartz Counter, Wood Floor
- Level: First
Heating
- Natural Gas
Cooling
- Electric
Appliances
- Included: Cooktop, Dishwasher, Disposal, Exhaust Fan, Refrigerator, Stainless Steel Appliance(s), Water Purifier, Water Softener
- Laundry: Bedroom Level, Off The Kitchen
Features
- Ceiling Fan(s), Painted Cabinets, Pantry, Vaulted Ceiling(s), Walk-In Closet(s)
- Flooring: Parquet, Tile, Wood
- Windows: Window Coverings, Thermal Windows
- Basement: Concrete,Garage Entrance,Unfinished,Radon Mitigation System,Sump Pump
- Number of fireplaces: 1
- Fireplace features: Gas, Gas Starter
Interior area
- Total structure area: 3,738
- Total interior livable area: 3,738 sqft
- Finished area above ground: 3,738
- Finished area below ground: 0
Property
Parking
- Total spaces: 2
- Parking features: Attached, Garage Door Opener, Garage Faces Side
- Attached garage spaces: 2
Features
- Patio & porch: Patio, Porch
- Fencing: Metal,Wood
Lot
- Size: 0.56 Acres
- Dimensions: 193 x 153
- Features: City Limits, Level
Details
- Additional structures: Shed(s)
- Parcel number: 47320012900000000
Construction
Type & style
- Home type: SingleFamily
- Architectural style: Traditional
- Property subtype: Single Family Residence
Materials
- Brick/Mortar, Wood Siding
- Roof: Composition
Condition
- Year built: 1923
Utilities & green energy
- Sewer: Public Sewer
- Water: Public
Community & neighborhood
Security
- Security features: Smoke Detector(s)
Location
- Region: Kansas City
- Subdivision: Stratford Gardens
HOA & financial
HOA
- Has HOA: Yes
- HOA fee: $221 annually
- Services included: No Amenities
- Association name: Stratford Gardens
Other
Other facts
- Listing terms: Cash,Conventional
- Ownership: Private
- Road surface type: Paved
Price history
| Date | Event | Price |
|---|---|---|
| 11/19/2025 | Sold | -- |
Source: | ||
| 10/24/2025 | Pending sale | $1,295,000$346/sqft |
Source: | ||
| 10/11/2025 | Contingent | $1,295,000$346/sqft |
Source: | ||
| 10/9/2025 | Pending sale | $1,295,000$346/sqft |
Source: | ||
| 9/20/2025 | Listed for sale | $1,295,000+7.9%$346/sqft |
Source: | ||
Public tax history
| Year | Property taxes | Tax assessment |
|---|---|---|
| 2024 | $15,940 +1% | $201,970 |
| 2023 | $15,790 +3.7% | $201,970 +9.1% |
| 2022 | $15,222 +0.3% | $185,060 |
Find assessor info on the county website
Neighborhood: Stanford Gardens
Nearby schools
GreatSchools rating
- 8/10Hale Cook ElementaryGrades: PK-6Distance: 1.8 mi
- 2/10Central Middle SchoolGrades: 7-8Distance: 4.8 mi
- 1/10SOUTHEAST High SchoolGrades: 9-12Distance: 3.4 mi
Schools provided by the listing agent
- Elementary: Hale Cook
- Middle: Central
- High: Southeast
Source: Heartland MLS as distributed by MLS GRID. This data may not be complete. We recommend contacting the local school district to confirm school assignments for this home.
Get a cash offer in 3 minutes
Find out how much your home could sell for in as little as 3 minutes with a no-obligation cash offer.
Estimated market value
$1,283,800
Get a cash offer in 3 minutes
Find out how much your home could sell for in as little as 3 minutes with a no-obligation cash offer.
Estimated market value
$1,283,800

