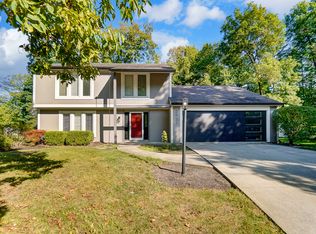Closed
$280,000
5925 Spring Oak Ct, Fort Wayne, IN 46845
4beds
2,538sqft
Single Family Residence
Built in 1980
0.29 Acres Lot
$286,900 Zestimate®
$--/sqft
$2,408 Estimated rent
Home value
$286,900
$261,000 - $316,000
$2,408/mo
Zestimate® history
Loading...
Owner options
Explore your selling options
What's special
Welcome to 5925 Spring Oak Court, a charming two-story home located in the sought-after Leo school district. This well-maintained residence, built in 1980, features four spacious bedrooms and 2.5 baths, providing ample space for family living. Step inside to discover two inviting living areas, perfect for relaxation and entertaining. The kitchen is equipped with modern stainless steel appliances, and a kitchen island, making meal prep a breeze. Cozy up in front of the wood-burning fireplace during colder months, or enjoy the convenience of a dedicated office space, ideal for remote work or study. Outside, the fenced-in backyard offers a private retreat for outdoor activities and gatherings. With a two-car garage, you'll have plenty of storage and parking options. This lovely home combines comfort and functionality in a fantastic location—don’t miss your chance to make it yours!
Zillow last checked: 8 hours ago
Listing updated: February 28, 2025 at 07:56am
Listed by:
Tina Stuckey Cell:260-452-8556,
RE/MAX Results
Bought with:
Christine E Kroft, RB1404316
CENTURY 21 Bradley Realty, Inc
Source: IRMLS,MLS#: 202503227
Facts & features
Interior
Bedrooms & bathrooms
- Bedrooms: 4
- Bathrooms: 3
- Full bathrooms: 2
- 1/2 bathrooms: 1
Bedroom 1
- Level: Upper
Bedroom 2
- Level: Upper
Family room
- Level: Main
- Area: 315
- Dimensions: 21 x 15
Kitchen
- Level: Main
- Area: 209
- Dimensions: 19 x 11
Living room
- Level: Main
- Area: 180
- Dimensions: 12 x 15
Office
- Level: Main
- Area: 140
- Dimensions: 14 x 10
Heating
- Electric, Forced Air
Cooling
- Central Air, Ceiling Fan(s), SEER 14
Appliances
- Included: Disposal, Dishwasher, Microwave, Refrigerator, Electric Range, Electric Water Heater
- Laundry: Electric Dryer Hookup
Features
- Ceiling Fan(s), Walk-In Closet(s), Kitchen Island, Open Floorplan, Double Vanity, Great Room
- Flooring: Carpet, Vinyl
- Windows: Window Treatments, Blinds
- Has basement: No
- Attic: Storage
- Number of fireplaces: 1
- Fireplace features: Family Room, Wood Burning
Interior area
- Total structure area: 2,538
- Total interior livable area: 2,538 sqft
- Finished area above ground: 2,538
- Finished area below ground: 0
Property
Parking
- Total spaces: 2
- Parking features: Attached, Garage Door Opener, Concrete
- Attached garage spaces: 2
- Has uncovered spaces: Yes
Features
- Levels: Two
- Stories: 2
- Patio & porch: Porch Covered
- Fencing: Wood
Lot
- Size: 0.29 Acres
- Dimensions: 68x187
- Features: Cul-De-Sac, Few Trees, Planned Unit Development, 0-2.9999, City/Town/Suburb, Landscaped
Details
- Parcel number: 020331326006.000042
Construction
Type & style
- Home type: SingleFamily
- Architectural style: Traditional
- Property subtype: Single Family Residence
Materials
- Brick, Vinyl Siding
- Foundation: Slab
- Roof: Shingle
Condition
- New construction: No
- Year built: 1980
Utilities & green energy
- Gas: NIPSCO
- Sewer: City
- Water: City, Fort Wayne City Utilities
- Utilities for property: Cable Available, Cable Connected
Green energy
- Energy efficient items: Appliances, Thermostat
Community & neighborhood
Security
- Security features: Carbon Monoxide Detector(s), Smoke Detector(s)
Community
- Community features: Sidewalks
Location
- Region: Fort Wayne
- Subdivision: Oak Grove / Oakgrove
Other
Other facts
- Listing terms: Cash,Conventional,FHA,VA Loan
Price history
| Date | Event | Price |
|---|---|---|
| 2/27/2025 | Sold | $280,000-6.6% |
Source: | ||
| 2/6/2025 | Pending sale | $299,900 |
Source: | ||
| 2/1/2025 | Listed for sale | $299,900 |
Source: | ||
| 2/1/2025 | Listing removed | $299,900 |
Source: | ||
| 1/8/2025 | Price change | $299,900-3.3% |
Source: | ||
Public tax history
| Year | Property taxes | Tax assessment |
|---|---|---|
| 2024 | $1,930 +32.3% | $265,800 +1.6% |
| 2023 | $1,459 -1.2% | $261,700 +25.3% |
| 2022 | $1,476 +7.1% | $208,800 +5% |
Find assessor info on the county website
Neighborhood: 46845
Nearby schools
GreatSchools rating
- 10/10Cedarville Elementary SchoolGrades: K-3Distance: 1.2 mi
- 8/10Leo Junior/Senior High SchoolGrades: 7-12Distance: 3.6 mi
- 8/10Leo Elementary SchoolGrades: 4-6Distance: 3.9 mi
Schools provided by the listing agent
- Elementary: Cedarville
- Middle: Leo
- High: Leo
- District: East Allen County
Source: IRMLS. This data may not be complete. We recommend contacting the local school district to confirm school assignments for this home.
Get pre-qualified for a loan
At Zillow Home Loans, we can pre-qualify you in as little as 5 minutes with no impact to your credit score.An equal housing lender. NMLS #10287.
Sell with ease on Zillow
Get a Zillow Showcase℠ listing at no additional cost and you could sell for —faster.
$286,900
2% more+$5,738
With Zillow Showcase(estimated)$292,638
