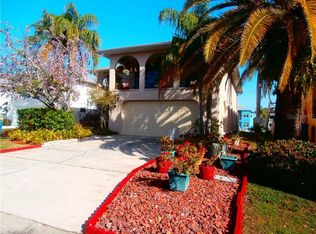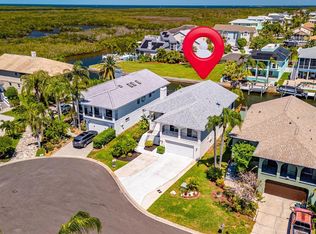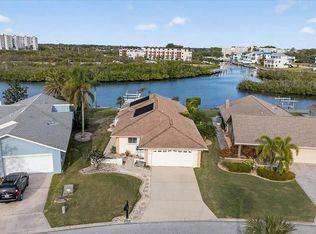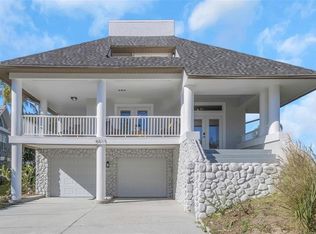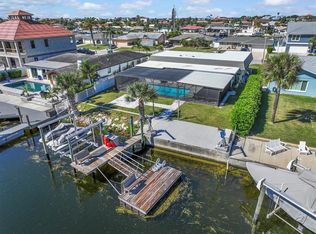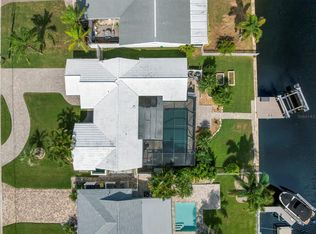Welcome home to this STUNNING waterfront property! As soon as you step inside, you will fall in love with the open floorplan and vaulted ceilings. The modern kitchen boasts white cabinetry, stainless steel appliances, and a breakfast bar that opens to the family room. There you will find double sliding doors that open to the large screened-in deck; the perfect place for enjoying your waterfront view! The primary suite is a relaxing oasis with a private full bathroom and entrance to the deck as well. With a total of 4 bedrooms and 3 full bathrooms, there is plenty of space for your family or hosting guests. This home is located within a short boat ride to the open Gulf. The property is elevated and did not experience any flooding in the recent storms. Your waterfront dreams begin here! Total Square Footage of 3,124 includes 1,307 Square Footage of Partially Unfinished Air Conditioned Space on the Lower Level. Home size, room sizes, and garage size are measured estimates. Buyer and Buyer's Agent should verify exact room sizes and exact square footage of the entire home.
For sale
$765,000
5925 Seaside Dr, New Port Richey, FL 34652
4beds
3,124sqft
Est.:
Single Family Residence
Built in 1986
7,020 Square Feet Lot
$-- Zestimate®
$245/sqft
$88/mo HOA
What's special
Breakfast barOpen floorplanWaterfront propertyVaulted ceilingsModern kitchenLarge screened-in deckPrimary suite
- 190 days |
- 428 |
- 10 |
Zillow last checked: 8 hours ago
Listing updated: August 16, 2025 at 05:46am
Listing Provided by:
Christian Bennett 727-858-4588,
RE/MAX CHAMPIONS 727-807-7887
Source: Stellar MLS,MLS#: W7878225 Originating MLS: West Pasco
Originating MLS: West Pasco

Tour with a local agent
Facts & features
Interior
Bedrooms & bathrooms
- Bedrooms: 4
- Bathrooms: 3
- Full bathrooms: 3
Primary bedroom
- Features: Walk-In Closet(s)
- Level: Second
Kitchen
- Level: Second
Living room
- Level: Second
Heating
- Central
Cooling
- Central Air
Appliances
- Included: Dishwasher, Microwave, Range, Refrigerator
- Laundry: Inside, Laundry Room
Features
- Ceiling Fan(s), Eating Space In Kitchen, High Ceilings, Living Room/Dining Room Combo, Open Floorplan, Walk-In Closet(s)
- Flooring: Carpet, Luxury Vinyl, Tile
- Doors: Sliding Doors
- Has fireplace: No
Interior area
- Total structure area: 4,412
- Total interior livable area: 3,124 sqft
Video & virtual tour
Property
Parking
- Total spaces: 2
- Parking features: Garage - Attached
- Attached garage spaces: 2
Features
- Levels: Two
- Stories: 2
- Patio & porch: Front Porch, Rear Porch, Screened
- Exterior features: Lighting, Sidewalk
- Has view: Yes
- View description: Water, Canal
- Has water view: Yes
- Water view: Water,Canal
- Waterfront features: Canal - Saltwater, Saltwater Canal Access
Lot
- Size: 7,020 Square Feet
- Features: Landscaped
- Residential vegetation: Mature Landscaping, Trees/Landscaped
Details
- Parcel number: 162607001F000002260
- Zoning: MF2
- Special conditions: None
Construction
Type & style
- Home type: SingleFamily
- Property subtype: Single Family Residence
Materials
- Block, Stucco, Wood Frame
- Foundation: Slab
- Roof: Shingle
Condition
- New construction: No
- Year built: 1986
Utilities & green energy
- Sewer: Public Sewer
- Water: Public
- Utilities for property: Electricity Connected, Water Connected
Community & HOA
Community
- Features: Deed Restrictions, Golf Carts OK, Pool, Tennis Court(s)
- Subdivision: GULF HARBORS SEA FOREST
HOA
- Has HOA: Yes
- HOA fee: $88 monthly
- HOA name: Donna Baran
- HOA phone: 727-815-3627
- Pet fee: $0 monthly
Location
- Region: New Port Richey
Financial & listing details
- Price per square foot: $245/sqft
- Tax assessed value: $778,209
- Annual tax amount: $13,145
- Date on market: 8/15/2025
- Cumulative days on market: 278 days
- Listing terms: Cash,Conventional,FHA,VA Loan
- Ownership: Fee Simple
- Total actual rent: 0
- Electric utility on property: Yes
- Road surface type: Paved
Estimated market value
Not available
Estimated sales range
Not available
Not available
Price history
Price history
| Date | Event | Price |
|---|---|---|
| 8/15/2025 | Listed for sale | $765,000-3.8%$245/sqft |
Source: | ||
| 7/15/2025 | Listing removed | $795,000$254/sqft |
Source: | ||
| 5/8/2025 | Price change | $795,000-6.5%$254/sqft |
Source: | ||
| 1/27/2025 | Listed for sale | $850,000+61.9%$272/sqft |
Source: | ||
| 11/30/2022 | Sold | $525,000+3.9%$168/sqft |
Source: Public Record Report a problem | ||
| 7/13/2022 | Sold | $505,100+2412.9%$162/sqft |
Source: Public Record Report a problem | ||
| 4/17/2020 | Sold | $20,100-96.6%$6/sqft |
Source: Public Record Report a problem | ||
| 5/25/2008 | Listing removed | $599,000$192/sqft |
Source: Point2 #7335075 Report a problem | ||
| 4/29/2008 | Listed for sale | $599,000+178.6%$192/sqft |
Source: Point2 #7335075 Report a problem | ||
| 2/8/2001 | Sold | $215,000$69/sqft |
Source: Public Record Report a problem | ||
Public tax history
Public tax history
| Year | Property taxes | Tax assessment |
|---|---|---|
| 2024 | $13,422 +2.1% | $778,209 +2.6% |
| 2023 | $13,146 +52.4% | $758,451 +19.4% |
| 2022 | $8,628 +20.7% | $635,479 +46.1% |
| 2021 | $7,149 +9.3% | $434,961 +9.6% |
| 2020 | $6,543 +1.7% | $396,960 +2.7% |
| 2019 | $6,432 | $386,344 +3.8% |
| 2018 | $6,432 +3.4% | $372,337 +8.8% |
| 2017 | $6,223 +6.5% | $342,272 +2.9% |
| 2016 | $5,844 +3.5% | $332,558 +3.6% |
| 2015 | $5,646 +9.5% | $321,111 +7.8% |
| 2014 | $5,154 | $297,921 +8.5% |
| 2013 | -- | $274,548 +10.3% |
| 2012 | -- | $248,976 -1.2% |
| 2011 | -- | $252,094 -11.6% |
| 2010 | -- | $285,233 +22.6% |
| 2009 | -- | $232,581 -44.5% |
| 2008 | -- | $419,442 -13.5% |
| 2007 | -- | $484,710 +2.5% |
| 2006 | -- | $473,115 +24.2% |
| 2005 | -- | $380,984 +10.2% |
| 2004 | -- | $345,732 +21% |
| 2003 | -- | $285,733 +20.8% |
| 2002 | -- | $236,594 +40.9% |
| 2000 | -- | $167,930 |
| 1999 | -- | $167,930 |
Find assessor info on the county website
BuyAbility℠ payment
Est. payment
$4,782/mo
Principal & interest
$3591
Property taxes
$1103
HOA Fees
$88
Climate risks
Neighborhood: Gulf Harbors Sea Forest
Nearby schools
GreatSchools rating
- 2/10Richey Elementary SchoolGrades: PK-5Distance: 1.7 mi
- 2/10Gulf Middle SchoolGrades: 6-8Distance: 2.1 mi
- 3/10Gulf High SchoolGrades: 9-12Distance: 1.7 mi
Schools provided by the listing agent
- Elementary: Richey Elementary School
- Middle: Gulf Middle-PO
- High: Gulf High-PO
Source: Stellar MLS. This data may not be complete. We recommend contacting the local school district to confirm school assignments for this home.
