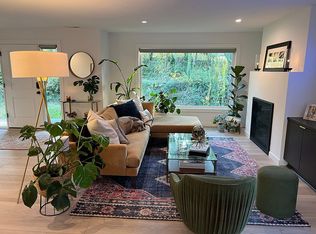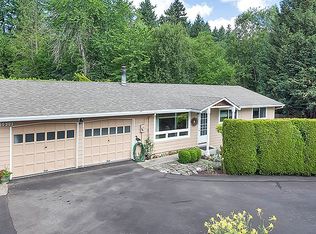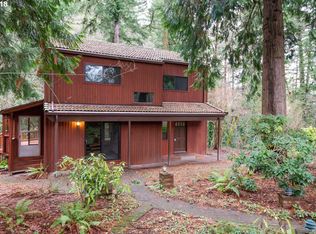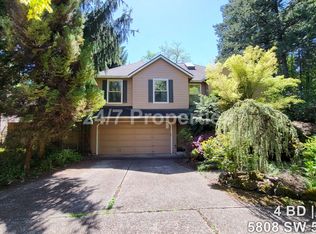Let your love of gardening, fruit and chickens soar! Well maintained home on 1/3 acre. Home is private and backs to greenspace with seasonal creek. Main level living with fireplace and large deck off kitchen/dining overlooking large fenced back yard with water feature. Master bedroom plus one bedroom on main floor. Large detached garage. 15 Minutes bus ride into Portland. Close to Washington Square & Gabriel Park.
This property is off market, which means it's not currently listed for sale or rent on Zillow. This may be different from what's available on other websites or public sources.



