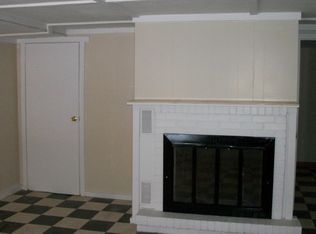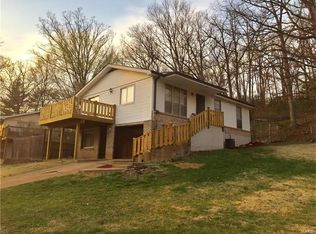Closed
Listing Provided by:
Karrie Risk 636-489-8889,
Worth Clark Realty
Bought with: Exit Elite Realty
Price Unknown
5925 Ozark Dr, High Ridge, MO 63049
3beds
2,100sqft
Single Family Residence
Built in 1963
0.43 Acres Lot
$230,100 Zestimate®
$--/sqft
$2,192 Estimated rent
Home value
$230,100
$212,000 - $251,000
$2,192/mo
Zestimate® history
Loading...
Owner options
Explore your selling options
What's special
Visit this Charming Ranch Home with solid hardwood floors, 3 Bedrooms & 1 Bath on the Main Floor, with a finished Family Room, Storage Room, & 1/2 Bath in the walk-out Basement. The Kitchen features solid wood cabinets and leads to the Deck where you can enjoy your morning coffee or watch the evening sunset. The back yard has a flat entertaining area with a fire pit & backs the woods. Recent updates include the Furnace/Heat Pump & AC and Concrete Driveway. The Roof was installed in 2014. Easy to find, right off Hwy 30, near many great shops & restaurants, & only 30 min to Downtown St. Louis.
Zillow last checked: 8 hours ago
Listing updated: April 28, 2025 at 05:04pm
Listing Provided by:
Karrie Risk 636-489-8889,
Worth Clark Realty
Bought with:
Holly A Kennedy, 2008026504
Exit Elite Realty
Source: MARIS,MLS#: 24018860 Originating MLS: St. Louis Association of REALTORS
Originating MLS: St. Louis Association of REALTORS
Facts & features
Interior
Bedrooms & bathrooms
- Bedrooms: 3
- Bathrooms: 2
- Full bathrooms: 1
- 1/2 bathrooms: 1
- Main level bathrooms: 1
- Main level bedrooms: 3
Primary bedroom
- Features: Floor Covering: Wood, Wall Covering: Some
- Level: Main
- Area: 130
- Dimensions: 13x10
Bedroom
- Features: Floor Covering: Wood, Wall Covering: Some
- Level: Main
- Area: 100
- Dimensions: 10x10
Bedroom
- Features: Floor Covering: Wood, Wall Covering: Some
- Level: Main
- Area: 100
- Dimensions: 10x10
Family room
- Features: Floor Covering: Carpeting, Wall Covering: Some
- Level: Lower
- Area: 196
- Dimensions: 14x14
Kitchen
- Features: Floor Covering: Vinyl, Wall Covering: Some
- Level: Main
- Area: 160
- Dimensions: 16x10
Laundry
- Features: Floor Covering: Other, Wall Covering: None
- Level: Lower
Living room
- Features: Floor Covering: Wood, Wall Covering: Some
- Level: Main
- Area: 240
- Dimensions: 16x15
Heating
- Heat Pump, Electric
Cooling
- Central Air, Electric
Appliances
- Included: Electric Water Heater, Dishwasher, Disposal, Electric Range, Electric Oven, Refrigerator
Features
- High Speed Internet, Workshop/Hobby Area, Kitchen/Dining Room Combo, Breakfast Room, Eat-in Kitchen
- Flooring: Hardwood
- Windows: Insulated Windows
- Basement: Partially Finished,Sump Pump,Walk-Out Access
- Has fireplace: No
- Fireplace features: None, Recreation Room
Interior area
- Total structure area: 2,100
- Total interior livable area: 2,100 sqft
- Finished area above ground: 1,400
- Finished area below ground: 700
Property
Parking
- Total spaces: 1
- Parking features: Additional Parking, Basement, Off Street, Storage, Workshop in Garage
- Garage spaces: 1
Features
- Levels: One
- Patio & porch: Deck
Lot
- Size: 0.43 Acres
- Dimensions: 88 x 327 x 39 x 324
- Features: Adjoins Wooded Area
Details
- Parcel number: 036.023.02002008
- Special conditions: Standard
- Other equipment: Satellite Dish
Construction
Type & style
- Home type: SingleFamily
- Architectural style: Traditional,Ranch
- Property subtype: Single Family Residence
Materials
- Stone Veneer, Brick Veneer, Vinyl Siding
Condition
- Year built: 1963
Utilities & green energy
- Sewer: Public Sewer
- Water: Public
Community & neighborhood
Location
- Region: High Ridge
- Subdivision: Whispering Winds
HOA & financial
HOA
- HOA fee: $150 annually
- Services included: Other
Other
Other facts
- Listing terms: Cash,Conventional,FHA,VA Loan
- Ownership: Private
- Road surface type: Concrete
Price history
| Date | Event | Price |
|---|---|---|
| 4/30/2024 | Sold | -- |
Source: | ||
| 4/30/2024 | Pending sale | $205,000$98/sqft |
Source: | ||
| 4/1/2024 | Contingent | $205,000$98/sqft |
Source: | ||
| 3/30/2024 | Listed for sale | $205,000+73.9%$98/sqft |
Source: | ||
| 7/11/2015 | Listing removed | $117,900$56/sqft |
Source: Realty Executives Broker of Record #15001569 | ||
Public tax history
| Year | Property taxes | Tax assessment |
|---|---|---|
| 2024 | $1,148 +0.5% | $15,900 |
| 2023 | $1,142 -0.1% | $15,900 |
| 2022 | $1,143 +0.6% | $15,900 |
Find assessor info on the county website
Neighborhood: 63049
Nearby schools
GreatSchools rating
- 7/10High Ridge Elementary SchoolGrades: K-5Distance: 0.9 mi
- 3/10Northwest Valley SchoolGrades: 6-8Distance: 2.5 mi
- 6/10Northwest High SchoolGrades: 9-12Distance: 7.1 mi
Schools provided by the listing agent
- Elementary: High Ridge Elem.
- Middle: Northwest Valley School
- High: Northwest High
Source: MARIS. This data may not be complete. We recommend contacting the local school district to confirm school assignments for this home.
Get a cash offer in 3 minutes
Find out how much your home could sell for in as little as 3 minutes with a no-obligation cash offer.
Estimated market value
$230,100
Get a cash offer in 3 minutes
Find out how much your home could sell for in as little as 3 minutes with a no-obligation cash offer.
Estimated market value
$230,100

