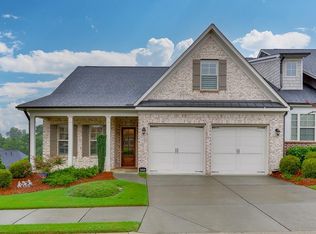MODEL PERFECT!! From the moment you walk in, you are greeted by stunning hand scraped hardwood floors which flow throughout the main floor and lead you to the GORGEOUS, gourmet kitchen featuring stainless appliances including double ovens, custom backsplash, and massive island perfect for food prep and entertaining. Enjoy fireside chats in the spacious family room and spreadout in the additional SUNROOM area featuring a stacked stone fireplace and views to the amazing backyard oasis. The master on the main is so convenient and you'll feel life's stresses drift awayin your master bath retreat complete with HUGE glass enclosure and his & hers vanities. The main floor also boasts an office/library and half bath for your guests. Head upstairs to the oversized secondary bedrooms featuring tons of storage in the closets. The secondary bathroom is so well appointed that your family and guests will appreciate all of the extra space they have upstairs. Enjoy quiet BBQ's on the back stone patio and maticulously maintained yard. This is an amazing opportunity get your dream home in this Active 55+ Community! Don't miss out.
This property is off market, which means it's not currently listed for sale or rent on Zillow. This may be different from what's available on other websites or public sources.
