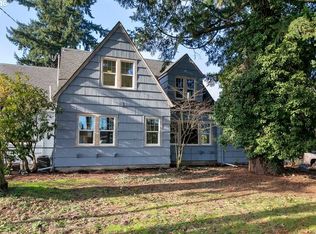Opportunity Awaits! This 1 level + partial basement Bungalow has 2 beds, 1 bath and is close to so much. Only a 10 minute walk to Beaumont Village, 6 minute drive to Alberta Arts District. Home sits behind 2 gorgeous Douglas Firs. Complete with a garage, covered breezeway and large yard. So much potential and ready to shine again!
This property is off market, which means it's not currently listed for sale or rent on Zillow. This may be different from what's available on other websites or public sources.
