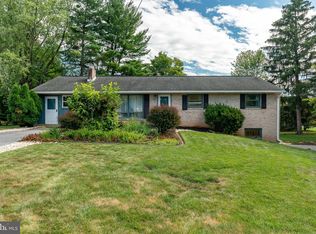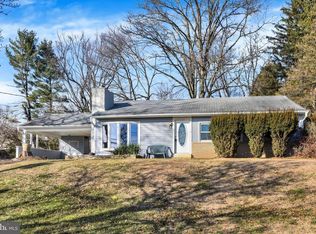Sold for $260,000
$260,000
5925 Longview Rd, Harrisburg, PA 17112
3beds
1,476sqft
Single Family Residence
Built in 1958
0.48 Acres Lot
$274,300 Zestimate®
$176/sqft
$1,986 Estimated rent
Home value
$274,300
$247,000 - $304,000
$1,986/mo
Zestimate® history
Loading...
Owner options
Explore your selling options
What's special
Welcome to 5925 Longview Road, a charming ranch home in Central Dauphin School District! This inviting residence features 3 bedrooms and 1 full bath on the main level. Enjoy the additional living space with a bright sunroom and a cozy den, perfect for relaxation or entertaining. The sunroom provides approximately 300 more square feet of space and with a portable heater this room is comfortable year round. The formal dining room offers a wonderful setting for meals with family and friends. The full walk-out basement is partially finished, providing ample potential for customization and includes an additional full bath for convenience. Back yard is flat, creating an ideal space for outdoor activities and gardening. Conveniently located near Jonestown Road, you'll have easy access to a variety of amenities including Target, Costco, Giant, Lidl, Best Buy, and countless restaurants. Don’t miss the opportunity to make this home your own, schedule your private tour today!
Zillow last checked: 8 hours ago
Listing updated: September 17, 2024 at 05:32pm
Listed by:
ALYSSA BREWER 717-649-6084,
RSR, REALTORS, LLC
Bought with:
STEPHEN SHEMLER, RS321220
Iron Valley Real Estate of Central PA
Source: Bright MLS,MLS#: PADA2037456
Facts & features
Interior
Bedrooms & bathrooms
- Bedrooms: 3
- Bathrooms: 2
- Full bathrooms: 2
- Main level bathrooms: 1
- Main level bedrooms: 3
Basement
- Area: 0
Heating
- Baseboard, Wall Unit, Oil, Electric
Cooling
- Central Air, Electric
Appliances
- Included: Microwave, Dishwasher, Disposal, Cooktop, Oven, Water Heater
- Laundry: Main Level, Laundry Room
Features
- Built-in Features, Ceiling Fan(s), Combination Kitchen/Dining, Bathroom - Tub Shower
- Flooring: Carpet
- Windows: Window Treatments
- Basement: Partially Finished,Interior Entry,Walk-Out Access
- Number of fireplaces: 1
- Fireplace features: Wood Burning
Interior area
- Total structure area: 1,476
- Total interior livable area: 1,476 sqft
- Finished area above ground: 1,476
- Finished area below ground: 0
Property
Parking
- Total spaces: 4
- Parking features: Asphalt, Driveway, Off Street
- Uncovered spaces: 4
Accessibility
- Accessibility features: 2+ Access Exits
Features
- Levels: One
- Stories: 1
- Patio & porch: Deck
- Exterior features: Lighting
- Pool features: None
Lot
- Size: 0.48 Acres
Details
- Additional structures: Above Grade, Below Grade
- Parcel number: 350460540000000
- Zoning: RESIDENTIAL
- Special conditions: Standard
Construction
Type & style
- Home type: SingleFamily
- Architectural style: Ranch/Rambler
- Property subtype: Single Family Residence
Materials
- Frame
- Foundation: Block
Condition
- New construction: No
- Year built: 1958
Utilities & green energy
- Sewer: Public Sewer
- Water: Well
Community & neighborhood
Location
- Region: Harrisburg
- Subdivision: None Available
- Municipality: LOWER PAXTON TWP
Other
Other facts
- Listing agreement: Exclusive Right To Sell
- Listing terms: Cash,Conventional
- Ownership: Fee Simple
Price history
| Date | Event | Price |
|---|---|---|
| 9/12/2024 | Sold | $260,000+24.4%$176/sqft |
Source: | ||
| 8/31/2024 | Pending sale | $209,000$142/sqft |
Source: | ||
| 8/28/2024 | Listed for sale | $209,000$142/sqft |
Source: | ||
Public tax history
| Year | Property taxes | Tax assessment |
|---|---|---|
| 2025 | $3,199 +7.8% | $110,200 |
| 2023 | $2,967 | $110,200 |
| 2022 | $2,967 +0.7% | $110,200 |
Find assessor info on the county website
Neighborhood: Paxtonia
Nearby schools
GreatSchools rating
- 6/10Paxtonia El SchoolGrades: K-5Distance: 0.8 mi
- 6/10Central Dauphin Middle SchoolGrades: 6-8Distance: 1.9 mi
- 5/10Central Dauphin Senior High SchoolGrades: 9-12Distance: 3 mi
Schools provided by the listing agent
- Elementary: Paxtonia
- Middle: Central Dauphin
- High: Central Dauphin
- District: Central Dauphin
Source: Bright MLS. This data may not be complete. We recommend contacting the local school district to confirm school assignments for this home.
Get pre-qualified for a loan
At Zillow Home Loans, we can pre-qualify you in as little as 5 minutes with no impact to your credit score.An equal housing lender. NMLS #10287.
Sell for more on Zillow
Get a Zillow Showcase℠ listing at no additional cost and you could sell for .
$274,300
2% more+$5,486
With Zillow Showcase(estimated)$279,786

