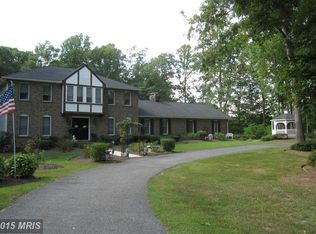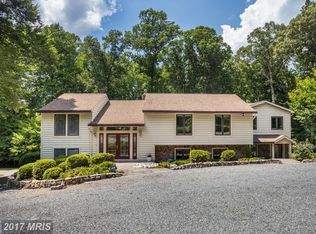Sold for $470,000
$470,000
5925 Huntingtown Rd, Huntingtown, MD 20639
3beds
1,820sqft
Single Family Residence
Built in 1994
1.04 Acres Lot
$476,600 Zestimate®
$258/sqft
$2,653 Estimated rent
Home value
$476,600
$438,000 - $519,000
$2,653/mo
Zestimate® history
Loading...
Owner options
Explore your selling options
What's special
BEAUTIFUL LOG HOME ☆ Great New Price☆ *RAMBLER WITH UNFINISHED BASEMENT * Located in the Heart of Huntingtown!!! Situated on a beautiful level lot and the lot lines have been recently staked out * This Beautiful Home has a lot of Windows to make it very light, open, and airy!!! This Home Features: A Spacious Living Room with Gorgeous Stone Fireplace with Wood Stove Insert, Vaulted Ceiling, Paladium Window , Hardwood Flooring, French Door to Front Yard Deck * The Kitchen has nice Oak Cabinets with All New Stainless Steel Appliances, the Oven has an Air Fryer, Refrigerator with Water & Icemaker, Breakfast Bar & Recessed Lighting * The Dining Area has Hardwood Flooring, Tiffany Lamp, French Door to Back Yard Deck * The Master Bedroom is spacious and has Carpet, 2 closets plus a Master Bathroom with a Jacuzzi/Soaking Tub * 2nd and 3rd Bedrooms have Carpet * Hall Bathroom with Tub/Shower & Linen Closet * There is also an Office/Den with Washer/Dryer closet plus Wash Tub * There is a Partial Basement which is Unfinished/space for more rooms, Free Standing April Air Dehumidifier, New Sump Pump, has 2 Crawl Space Access Areas which have recently been Fully Encapsulated and also new Insulation installed * The home has beautiful Solid Wood Interior Doors, has been Freshly Painted, Heat Pump 2018, Roof 2018 with 10 year warranty for leaks, new Ceiling Fan in Living Room and the Light on the Front Porch, Gutters 2023, Hot Water Heater 2023, Septic was pumped last year and inspected by Jimmy's Septic * Radon Tested year ago and passed * This beautiful home has been very well maintained!!!
Zillow last checked: 8 hours ago
Listing updated: October 24, 2025 at 09:12am
Listed by:
Debra Balderson 410-610-8031,
O'Brien Realty ERA Powered
Bought with:
Danielle Biegner, 0225221996
RE/MAX One
Source: Bright MLS,MLS#: MDCA2020988
Facts & features
Interior
Bedrooms & bathrooms
- Bedrooms: 3
- Bathrooms: 2
- Full bathrooms: 2
- Main level bathrooms: 2
- Main level bedrooms: 3
Primary bedroom
- Level: Main
Bedroom 2
- Level: Main
Bedroom 3
- Level: Main
Primary bathroom
- Features: Bathroom - Jetted Tub, Soaking Tub
- Level: Main
Bathroom 2
- Features: Bathroom - Tub Shower
- Level: Main
Dining room
- Features: Flooring - HardWood
- Level: Main
Kitchen
- Features: Flooring - HardWood, Kitchen Island
- Level: Main
Laundry
- Level: Main
Living room
- Features: Flooring - HardWood, Fireplace - Wood Burning
- Level: Main
Office
- Level: Main
Heating
- Heat Pump, Electric
Cooling
- Central Air, Ceiling Fan(s), Electric
Appliances
- Included: Microwave, Dishwasher, Disposal, Dryer, Exhaust Fan, Humidifier, Ice Maker, Oven/Range - Electric, Refrigerator, Stainless Steel Appliance(s), Washer, Electric Water Heater
- Laundry: Main Level, Has Laundry, Dryer In Unit, Washer In Unit, Laundry Room
Features
- Soaking Tub, Bathroom - Tub Shower, Ceiling Fan(s), Dining Area, Entry Level Bedroom, Open Floorplan, Eat-in Kitchen, Kitchen Island, Primary Bath(s), Recessed Lighting
- Flooring: Carpet, Hardwood, Wood
- Windows: Palladian, Screens, Storm Window(s), Wood Frames
- Basement: Connecting Stairway,Interior Entry,Partial,Space For Rooms,Unfinished,Sump Pump
- Number of fireplaces: 1
- Fireplace features: Glass Doors, Insert, Screen, Stone, Wood Burning Stove
Interior area
- Total structure area: 2,427
- Total interior livable area: 1,820 sqft
- Finished area above ground: 1,820
- Finished area below ground: 0
Property
Parking
- Parking features: Driveway
- Has uncovered spaces: Yes
Accessibility
- Accessibility features: None
Features
- Levels: Two
- Stories: 2
- Pool features: None
- Spa features: Bath
- Has view: Yes
- View description: Trees/Woods
Lot
- Size: 1.04 Acres
- Features: Backs to Trees, Cleared, Front Yard, Level, Wooded
Details
- Additional structures: Above Grade, Below Grade
- Parcel number: 0502116537
- Zoning: RUR
- Special conditions: Standard
Construction
Type & style
- Home type: SingleFamily
- Architectural style: Cabin/Lodge,Ranch/Rambler
- Property subtype: Single Family Residence
Materials
- Frame
- Foundation: Permanent, Block, Crawl Space
- Roof: Asphalt
Condition
- New construction: No
- Year built: 1994
Utilities & green energy
- Sewer: On Site Septic
- Water: Well
Community & neighborhood
Location
- Region: Huntingtown
- Subdivision: None Available
Other
Other facts
- Listing agreement: Exclusive Right To Sell
- Ownership: Fee Simple
Price history
| Date | Event | Price |
|---|---|---|
| 10/24/2025 | Sold | $470,000-6%$258/sqft |
Source: | ||
| 8/11/2025 | Pending sale | $499,900$275/sqft |
Source: | ||
| 8/2/2025 | Price change | $499,900-5.7%$275/sqft |
Source: | ||
| 7/23/2025 | Price change | $530,000-3.6%$291/sqft |
Source: | ||
| 6/21/2025 | Listed for sale | $550,000$302/sqft |
Source: | ||
Public tax history
| Year | Property taxes | Tax assessment |
|---|---|---|
| 2025 | $3,900 +6.7% | $361,400 +6.7% |
| 2024 | $3,653 +8.7% | $338,600 +4.7% |
| 2023 | $3,362 +4.9% | $323,533 -4.4% |
Find assessor info on the county website
Neighborhood: 20639
Nearby schools
GreatSchools rating
- 6/10Sunderland Elementary SchoolGrades: PK-5Distance: 2.1 mi
- 8/10Northern Middle SchoolGrades: 6-8Distance: 2.8 mi
- 8/10Huntingtown High SchoolGrades: 9-12Distance: 2.3 mi
Schools provided by the listing agent
- Elementary: Sunderland
- Middle: Northern
- High: Huntingtown
- District: Calvert County Public Schools
Source: Bright MLS. This data may not be complete. We recommend contacting the local school district to confirm school assignments for this home.
Get pre-qualified for a loan
At Zillow Home Loans, we can pre-qualify you in as little as 5 minutes with no impact to your credit score.An equal housing lender. NMLS #10287.

