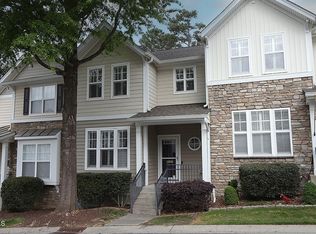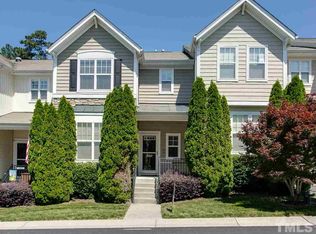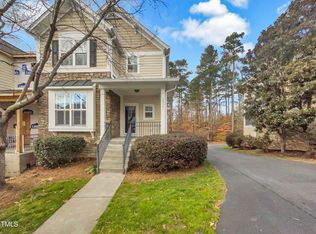Sold for $478,000
$478,000
5925 Hourglass Ct, Raleigh, NC 27612
3beds
2,268sqft
Townhouse, Residential
Built in 2006
2,178 Square Feet Lot
$464,000 Zestimate®
$211/sqft
$2,073 Estimated rent
Home value
$464,000
$441,000 - $487,000
$2,073/mo
Zestimate® history
Loading...
Owner options
Explore your selling options
What's special
Exceptional End-Unit Townhome in Glenwood North, Surrounded by Wooded Views. Conveying immense elegance and charm, this home's tasteful updates throughout include delightful Revwood Mohawk Flooring, neutral paint colors, and a new roof and water heater. Overlooking a tranquil wooded area, the spacious family room with gas fireplace is the perfect place to unwind. Enjoy afternoons on the lovely screened porch, featuring a beadboard ceiling and ceiling fan. The primary bedroom features a tray ceiling, generous sized closet, and ensuite bath with a garden tub and separate shower. Two additional bedrooms provide ample space. A versatile basement offers an extra living area, office, playroom, or gym. Drive home in your spacious, rear-entry, 2-Car garage with overhead storage. Indulge in the perks of the exclusive community pool, fitness center, and clubhouse. Convenient to RTP, RDU, Raleigh Memorial Park, downtown Raleigh, and US-70. Don't miss your chance to own this stunning home nestled in the heart of a highly sought-after community.
Zillow last checked: 8 hours ago
Listing updated: October 27, 2025 at 07:50pm
Listed by:
Christina Valkanoff 919-345-4538,
Christina Valkanoff Realty Group,
Katie Duncan 919-801-0632,
Christina Valkanoff Realty Group
Bought with:
Sharon Evans, 172983
EXP Realty LLC
Source: Doorify MLS,MLS#: 2515204
Facts & features
Interior
Bedrooms & bathrooms
- Bedrooms: 3
- Bathrooms: 3
- Full bathrooms: 2
- 1/2 bathrooms: 1
Heating
- Electric, Forced Air, Zoned
Cooling
- Central Air, Zoned
Appliances
- Included: Dishwasher, Electric Range, Gas Water Heater, Microwave, Plumbed For Ice Maker, Refrigerator
- Laundry: Laundry Closet, Upper Level
Features
- Bathtub Only, Bookcases, Ceiling Fan(s), Double Vanity, Eat-in Kitchen, Entrance Foyer, Granite Counters, High Ceilings, Pantry, Smooth Ceilings, Soaking Tub, Tray Ceiling(s), Walk-In Closet(s), Walk-In Shower
- Flooring: Carpet, Laminate, Tile
- Basement: Exterior Entry, Finished, Interior Entry
- Number of fireplaces: 1
- Fireplace features: Family Room, Gas Log
- Common walls with other units/homes: End Unit
Interior area
- Total structure area: 2,268
- Total interior livable area: 2,268 sqft
- Finished area above ground: 1,950
- Finished area below ground: 318
Property
Parking
- Total spaces: 2
- Parking features: Garage, Garage Faces Rear
- Garage spaces: 2
Features
- Levels: Two
- Stories: 2
- Patio & porch: Porch, Screened
- Pool features: Community
- Has view: Yes
Lot
- Size: 2,178 sqft
- Dimensions: 29 x 73 x 29 x 72
- Features: Landscaped
Details
- Parcel number: 0786285455
Construction
Type & style
- Home type: Townhouse
- Architectural style: Traditional
- Property subtype: Townhouse, Residential
- Attached to another structure: Yes
Materials
- Stone, Vinyl Siding
Condition
- New construction: No
- Year built: 2006
Utilities & green energy
- Sewer: Public Sewer
- Water: Public
- Utilities for property: Cable Available
Community & neighborhood
Community
- Community features: Fitness Center, Pool, Street Lights
Location
- Region: Raleigh
- Subdivision: Glenwood North Townhomes
HOA & financial
HOA
- Has HOA: Yes
- HOA fee: $155 monthly
- Amenities included: Clubhouse, Pool
- Services included: Maintenance Grounds, Maintenance Structure, Road Maintenance, Storm Water Maintenance
Price history
| Date | Event | Price |
|---|---|---|
| 7/11/2023 | Sold | $478,000+1.7%$211/sqft |
Source: | ||
| 6/11/2023 | Pending sale | $469,900$207/sqft |
Source: | ||
| 6/9/2023 | Listed for sale | $469,900+55.1%$207/sqft |
Source: | ||
| 3/29/2018 | Sold | $303,000-0.7%$134/sqft |
Source: | ||
| 3/5/2018 | Pending sale | $305,000$134/sqft |
Source: Fonville Morisey/Drum Realty Group, LLC #2176135 Report a problem | ||
Public tax history
| Year | Property taxes | Tax assessment |
|---|---|---|
| 2025 | $3,965 +0.4% | $452,334 |
| 2024 | $3,949 +22.1% | $452,334 +53.4% |
| 2023 | $3,234 +7.6% | $294,898 |
Find assessor info on the county website
Neighborhood: Northwest Raleigh
Nearby schools
GreatSchools rating
- 3/10Pleasant Grove ElementaryGrades: PK-5Distance: 5.9 mi
- 6/10Oberlin Middle SchoolGrades: 6-8Distance: 4.8 mi
- 7/10Needham Broughton HighGrades: 9-12Distance: 6.3 mi
Schools provided by the listing agent
- Elementary: Wake - Pleasant Grove
- Middle: Wake - Oberlin
- High: Wake - Broughton
Source: Doorify MLS. This data may not be complete. We recommend contacting the local school district to confirm school assignments for this home.
Get a cash offer in 3 minutes
Find out how much your home could sell for in as little as 3 minutes with a no-obligation cash offer.
Estimated market value$464,000
Get a cash offer in 3 minutes
Find out how much your home could sell for in as little as 3 minutes with a no-obligation cash offer.
Estimated market value
$464,000


