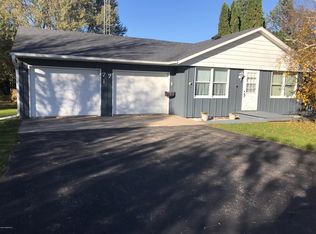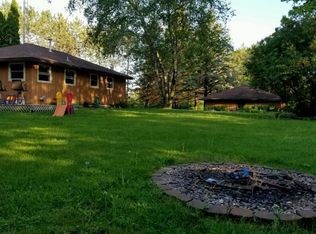Closed
$250,000
5925 Highway 63 S, Rochester, MN 55904
3beds
1,612sqft
Single Family Residence
Built in 1964
0.75 Acres Lot
$257,600 Zestimate®
$155/sqft
$1,892 Estimated rent
Home value
$257,600
$234,000 - $283,000
$1,892/mo
Zestimate® history
Loading...
Owner options
Explore your selling options
What's special
Come see a beautiful home on a rare 3/4 acre lot within Rochester city limits, a mere eight minutes from St. Mary's and downtown. This property boasts few neighbors and a yard worth developing! Recent updates include new septic system, all new stainless steel appliances, water softener, iron curtain water filtration, upstairs vanity, flooring, paint, accent wall, and more. The detached outbuilding is wired, has thermostat, ductwork, and an HVAC closet for an easy conversion to a garage/shop.
Zillow last checked: 8 hours ago
Listing updated: October 20, 2025 at 10:12pm
Listed by:
Todd Renard 608-515-2548,
Dwell Realty Group LLC
Bought with:
Zachary Thaler
Coldwell Banker Realty
Source: NorthstarMLS as distributed by MLS GRID,MLS#: 6569850
Facts & features
Interior
Bedrooms & bathrooms
- Bedrooms: 3
- Bathrooms: 2
- Full bathrooms: 1
- 3/4 bathrooms: 1
Bedroom 1
- Level: Main
- Area: 143 Square Feet
- Dimensions: 13'x11'
Bedroom 2
- Level: Main
- Area: 99 Square Feet
- Dimensions: 11x9
Bedroom 3
- Level: Main
- Area: 99 Square Feet
- Dimensions: 11'x9'
Bathroom
- Level: Main
- Area: 64 Square Feet
- Dimensions: 8'x8'
Bathroom
- Level: Lower
- Area: 28 Square Feet
- Dimensions: 7'x4'
Dining room
- Level: Main
- Area: 77 Square Feet
- Dimensions: 11'x7'
Garage
- Level: Lower
- Area: 330 Square Feet
- Dimensions: 22'x15'
Kitchen
- Level: Main
- Area: 64 Square Feet
- Dimensions: 8'x8'
Laundry
- Level: Lower
- Area: 84 Square Feet
- Dimensions: 12'x7'
Living room
- Level: Main
- Area: 251.13 Square Feet
- Dimensions: 20.5'x12.25'
Utility room
- Level: Lower
- Area: 374 Square Feet
- Dimensions: 22x17
Heating
- Baseboard, Hot Water
Cooling
- Window Unit(s)
Appliances
- Included: Dishwasher, Gas Water Heater, Iron Filter, Range, Refrigerator, Stainless Steel Appliance(s)
Features
- Basement: Unfinished
- Has fireplace: No
Interior area
- Total structure area: 1,612
- Total interior livable area: 1,612 sqft
- Finished area above ground: 960
- Finished area below ground: 125
Property
Parking
- Total spaces: 1
- Parking features: Detached, Gravel, Tuckunder Garage
- Attached garage spaces: 1
- Details: Garage Dimensions (22x15)
Accessibility
- Accessibility features: None
Features
- Levels: One
- Stories: 1
- Patio & porch: Deck
Lot
- Size: 0.75 Acres
- Features: Irregular Lot, Many Trees
Details
- Additional structures: Other
- Foundation area: 960
- Parcel number: 643543045108
- Zoning description: Residential-Single Family
Construction
Type & style
- Home type: SingleFamily
- Property subtype: Single Family Residence
Materials
- Metal Siding, Block, Steel
- Roof: Asphalt
Condition
- Age of Property: 61
- New construction: No
- Year built: 1964
Utilities & green energy
- Electric: Fuses, Power Company: Rochester Public Utilities
- Gas: Electric, Propane
- Sewer: Holding Tank, Mound Septic, Septic System Compliant - Yes, Tank with Drainage Field
- Water: Private, Well
Community & neighborhood
Location
- Region: Rochester
- Subdivision: Herman Dornacks Sub
HOA & financial
HOA
- Has HOA: No
Other
Other facts
- Road surface type: Paved
Price history
| Date | Event | Price |
|---|---|---|
| 10/18/2024 | Sold | $250,000-3.8%$155/sqft |
Source: | ||
| 9/15/2024 | Pending sale | $259,900$161/sqft |
Source: | ||
| 8/12/2024 | Price change | $259,900-5.5%$161/sqft |
Source: | ||
| 7/29/2024 | Price change | $274,900-4.9%$171/sqft |
Source: | ||
| 7/18/2024 | Listed for sale | $289,000+15.6%$179/sqft |
Source: | ||
Public tax history
| Year | Property taxes | Tax assessment |
|---|---|---|
| 2024 | $2,610 | $194,800 -12.3% |
| 2023 | -- | $222,100 +6.7% |
| 2022 | $2,208 +4.2% | $208,100 +29.7% |
Find assessor info on the county website
Neighborhood: 55904
Nearby schools
GreatSchools rating
- 7/10Bamber Valley Elementary SchoolGrades: PK-5Distance: 4.2 mi
- 4/10Willow Creek Middle SchoolGrades: 6-8Distance: 3.7 mi
- 9/10Mayo Senior High SchoolGrades: 8-12Distance: 4.8 mi
Schools provided by the listing agent
- Elementary: Bamber Valley
- Middle: Willow Creek
- High: Mayo
Source: NorthstarMLS as distributed by MLS GRID. This data may not be complete. We recommend contacting the local school district to confirm school assignments for this home.
Get a cash offer in 3 minutes
Find out how much your home could sell for in as little as 3 minutes with a no-obligation cash offer.
Estimated market value
$257,600
Get a cash offer in 3 minutes
Find out how much your home could sell for in as little as 3 minutes with a no-obligation cash offer.
Estimated market value
$257,600

