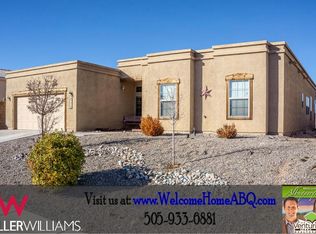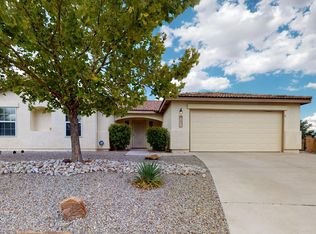Sold
Price Unknown
5925 Chaco Loop NE, Rio Rancho, NM 87144
5beds
3,022sqft
Single Family Residence
Built in 2004
0.3 Acres Lot
$444,600 Zestimate®
$--/sqft
$2,833 Estimated rent
Home value
$444,600
$400,000 - $494,000
$2,833/mo
Zestimate® history
Loading...
Owner options
Explore your selling options
What's special
Delightful 5 Bedroom home In Enchanted Hills! Don't miss out on this well maintained beauty with room for everyone & Owned Solar! Enter the first living area w/Engineered Wood Floor,lots of light and next to the wonderful main level primary suite.The kitchen is ready for lots of action w/plenty of cabinets,and ample counter space,big pantry and dining area.Enjoy the second living area off the kitchen for easy entertaining! Upstairs you will find a second primary bedroom with huge closet and full bathroom.Followed by a loft, 3 secondary bedrooms and another full bathroom!The generously sized backyard is ready for those perfect fall nights hanging out under the covered patio or adding your own seating to see those NM skies!This wonderful home is close to schools, shopping, and restaurants!
Zillow last checked: 8 hours ago
Listing updated: September 19, 2024 at 08:42am
Listed by:
Faithe Real Estate Group 505-401-0721,
Keller Williams Realty
Bought with:
Jonathan P Tenorio, 50026
Keller Williams Realty
Source: SWMLS,MLS#: 1068967
Facts & features
Interior
Bedrooms & bathrooms
- Bedrooms: 5
- Bathrooms: 4
- Full bathrooms: 3
- 1/2 bathrooms: 1
Primary bedroom
- Level: Upper
- Area: 1544.36
- Dimensions: 117.8 x 13.11
Bedroom 2
- Level: Main
- Area: 200.19
- Dimensions: 17.11 x 11.7
Bedroom 3
- Level: Upper
- Area: 139.26
- Dimensions: 12.11 x 11.5
Bedroom 4
- Level: Upper
- Area: 127.65
- Dimensions: 11.1 x 11.5
Bedroom 5
- Level: Upper
- Area: 127.65
- Dimensions: 11.1 x 11.5
Kitchen
- Level: Main
- Area: 163.75
- Dimensions: 12.5 x 13.1
Living room
- Level: Main
- Area: 282.72
- Dimensions: 22.8 x 12.4
Heating
- Central, Forced Air, Multiple Heating Units
Cooling
- Refrigerated
Appliances
- Included: Dishwasher
- Laundry: Gas Dryer Hookup, Washer Hookup, Dryer Hookup, ElectricDryer Hookup
Features
- Multiple Living Areas
- Flooring: Carpet, Tile, Wood
- Windows: Double Pane Windows, Insulated Windows
- Has basement: No
- Number of fireplaces: 1
- Fireplace features: Gas Log
Interior area
- Total structure area: 3,022
- Total interior livable area: 3,022 sqft
Property
Parking
- Total spaces: 2
- Parking features: Attached, Garage
- Attached garage spaces: 2
Features
- Levels: Two
- Stories: 2
- Patio & porch: Balcony
- Exterior features: Balcony, Private Yard
- Fencing: Wall
Lot
- Size: 0.30 Acres
Details
- Parcel number: 1016075094324
- Zoning description: R-1
Construction
Type & style
- Home type: SingleFamily
- Property subtype: Single Family Residence
Materials
- Frame, Stucco
- Roof: Flat
Condition
- Resale
- New construction: No
- Year built: 2004
Details
- Builder name: Wallen
Utilities & green energy
- Sewer: Public Sewer
- Water: Public
- Utilities for property: Electricity Connected, Natural Gas Connected, Sewer Connected, Water Connected
Green energy
- Energy generation: None
Community & neighborhood
Location
- Region: Rio Rancho
Other
Other facts
- Listing terms: Cash,Conventional,FHA,VA Loan
Price history
| Date | Event | Price |
|---|---|---|
| 9/19/2024 | Sold | -- |
Source: | ||
| 8/21/2024 | Pending sale | $450,000$149/sqft |
Source: | ||
| 8/19/2024 | Listed for sale | $450,000$149/sqft |
Source: | ||
Public tax history
| Year | Property taxes | Tax assessment |
|---|---|---|
| 2025 | $5,161 +63.5% | $147,905 +58% |
| 2024 | $3,157 +2.8% | $93,590 +3% |
| 2023 | $3,069 +2.1% | $90,865 +3% |
Find assessor info on the county website
Neighborhood: 87144
Nearby schools
GreatSchools rating
- 7/10Vista Grande Elementary SchoolGrades: K-5Distance: 0.1 mi
- 8/10Mountain View Middle SchoolGrades: 6-8Distance: 2 mi
- 7/10V Sue Cleveland High SchoolGrades: 9-12Distance: 2.7 mi
Get a cash offer in 3 minutes
Find out how much your home could sell for in as little as 3 minutes with a no-obligation cash offer.
Estimated market value$444,600
Get a cash offer in 3 minutes
Find out how much your home could sell for in as little as 3 minutes with a no-obligation cash offer.
Estimated market value
$444,600

