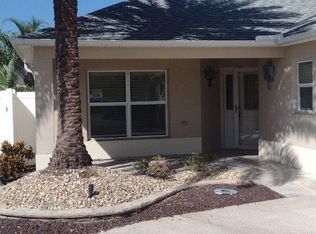Welcome to this absolutely stunning Asheville model, perfectly positioned on an elevated, wow-worthy waterfront lot with long, private views of tranquil water and lush woods. Enjoy the best of both worldsserene nature and proximity to the area's newest lifestyle and recreation options.
Step through the frosted glass front door with sidelight into an inviting open floor plan, where 20-inch natural tile flows seamlessly throughoutno carpet in sight! The spacious living area opens to a beautifully appointed kitchen featuring granite countertops and a sleek gas range, ideal for both everyday living and entertaining.
Start and end your day surrounded by nature: step through a wall of sliding glass doors from the expanded living room to your east-facing lanai and patio, where you'll enjoy gentle morning light and cool, shaded sunsets.
The oversized 2-car garage offers a straight drive approach and is conveniently located across from additional guest parking. It features color-coded epoxy-coated floors and ample space for storage or hobbies.
Additional highlights include:
Premium siding and hardscape landscaping with raised, low-maintenance garden beds
Whirlpool stainless steel appliances
White washer and dryer set included
Energy-efficient design and modern finishes throughout
Live the easy, elevated lifestyle you've been dreaming of in this exceptional Asheville model home.
IMPORTANT: We do not receive messages, applications, or showings submitted in zillow, etc. Please use our website or call our office.
ANNUAL RENTAL
Courtyard Villa, water front with nature view, walking distance to Fenney Spring, in the Village of Fenney
SELF-GUIDED TOUR
- Call when you're ready to tour the property and we'll give you the keys
- Bring a valid ID is required
- Mon-Fri; 9-4pm
ON OUR WEBSITE:
Villages For Rent com
- Watch a video walk-through
- Read how to qualify
- Apply online
Security deposit is based on credit
Villages For Rent com
License #CQ1070465
House for rent
$2,495/mo
5925 Cason Ct, The Villages, FL 32163
3beds
1,343sqft
Price may not include required fees and charges.
Single family residence
Available now
Cats, small dogs OK
-- A/C
In unit laundry
-- Parking
-- Heating
What's special
Elevated wow-worthy waterfront lotGranite countertopsEast-facing lanai and patioOpen floor planSleek gas rangeRaised low-maintenance garden bedsBeautifully appointed kitchen
- 13 days
- on Zillow |
- -- |
- -- |
Travel times
Add up to $600/yr to your down payment
Consider a first-time homebuyer savings account designed to grow your down payment with up to a 6% match & 4.15% APY.
Facts & features
Interior
Bedrooms & bathrooms
- Bedrooms: 3
- Bathrooms: 2
- Full bathrooms: 2
Appliances
- Included: Dishwasher, Dryer, Microwave, Range, Refrigerator, Washer
- Laundry: In Unit
Features
- View
Interior area
- Total interior livable area: 1,343 sqft
Video & virtual tour
Property
Parking
- Details: Contact manager
Features
- Patio & porch: Deck, Patio
- Exterior features: Amenities Fee, Guest Room, Lawn, NO CARPET, Pest Control (Interior Only), Sewer, Trash, View Type: View Nature, Water included in rent
- Fencing: Fenced Yard
- Has view: Yes
- View description: Water View
Details
- Parcel number: G32L018
Construction
Type & style
- Home type: SingleFamily
- Property subtype: Single Family Residence
Utilities & green energy
- Utilities for property: Water
Community & HOA
Location
- Region: The Villages
Financial & listing details
- Lease term: Contact For Details
Price history
| Date | Event | Price |
|---|---|---|
| 7/10/2025 | Listed for rent | $2,495$2/sqft |
Source: Zillow Rentals | ||
| 2/25/2022 | Sold | $140,000-41.8%$104/sqft |
Source: Public Record | ||
| 2/28/2018 | Sold | $240,633$179/sqft |
Source: Public Record | ||
![[object Object]](https://photos.zillowstatic.com/fp/e0cfd13be966879e2d9b585e2572d475-p_i.jpg)
