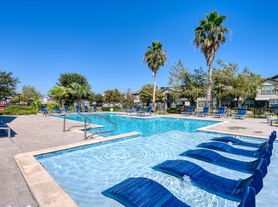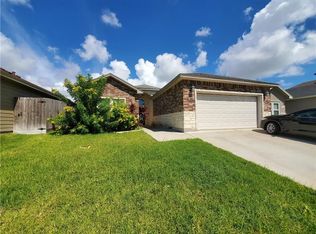Charming home awaits at 5925 Bishops Mill in a sought-after, low-traffic South Side Corpus neighborhood, zoned for top-rated Veterans High School and Kaffie Middle School. Surrounded by mature trees and well-kept lawns, this upgraded Braselton home is just seconds from Saratoga, offering easy access to restaurants, hospitals, clinics, shopping, and more. This meticulously maintained 3-sides brick home with Hardie plank rear includes a fridge and washer/dryer that can convey, plus a lovely covered back patio. Recent upgrades include a 2017 post-Hurricane Harvey roof, 2019 HVAC system, fresh interior/exterior paint within the last year, 2021 water heater, and 2025 fridge and oven range. Inside, enjoy a fireplace, granite countertops, kitchen island, extended breakfast bar, pendant lighting, upgraded fixtures, a versatile bonus/formal dining area, ceiling fans, crown molding, and walk-in closets in all bedrooms. The primary suite boasts high ceilings, a double-sink vanity, separate walk-in shower and garden tub, large walk-in closet, and private water closet. The spacious laundry room accommodates side-by-side or stackable units with shelving, and the clean 2-car garage adds convenience.
House for rent
$2,350/mo
5925 Bishops Mill Dr, Corpus Christi, TX 78414
3beds
1,785sqft
Price may not include required fees and charges.
Singlefamily
Available now
-- Pets
Central air
Dryer hookup laundry
Garage parking
Electric, central, fireplace
What's special
Upgraded braselton homeCeiling fansGranite countertopsCovered back patioLarge walk-in closetPrivate water closetPendant lighting
- 25 days |
- -- |
- -- |
Travel times
Zillow can help you save for your dream home
With a 6% savings match, a first-time homebuyer savings account is designed to help you reach your down payment goals faster.
Offer exclusive to Foyer+; Terms apply. Details on landing page.
Facts & features
Interior
Bedrooms & bathrooms
- Bedrooms: 3
- Bathrooms: 2
- Full bathrooms: 2
Heating
- Electric, Central, Fireplace
Cooling
- Central Air
Appliances
- Included: Dishwasher, Dryer, Oven, Stove, Washer
- Laundry: Dryer Hookup, In Unit, Washer Hookup
Features
- Fireplace, Walk In Closet
- Flooring: Carpet, Tile
- Has fireplace: Yes
Interior area
- Total interior livable area: 1,785 sqft
Video & virtual tour
Property
Parking
- Parking features: Garage
- Has garage: Yes
- Details: Contact manager
Features
- Stories: 1
- Exterior features: Contact manager
Details
- Parcel number: 905000010190
Construction
Type & style
- Home type: SingleFamily
- Property subtype: SingleFamily
Condition
- Year built: 2002
Community & HOA
Location
- Region: Corpus Christi
Financial & listing details
- Lease term: Contact For Details
Price history
| Date | Event | Price |
|---|---|---|
| 10/9/2025 | Price change | $2,350-2.1%$1/sqft |
Source: South Texas MLS #465460 | ||
| 9/26/2025 | Listed for rent | $2,400$1/sqft |
Source: South Texas MLS #465460 | ||
| 9/11/2025 | Pending sale | $299,900$168/sqft |
Source: | ||
| 9/4/2025 | Contingent | $299,900$168/sqft |
Source: | ||
| 7/26/2025 | Listed for sale | $299,900+83%$168/sqft |
Source: | ||

