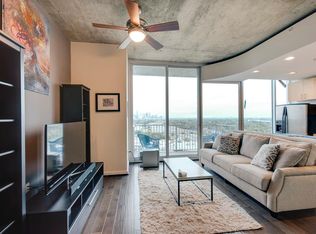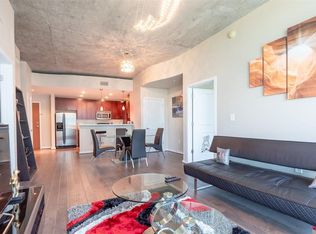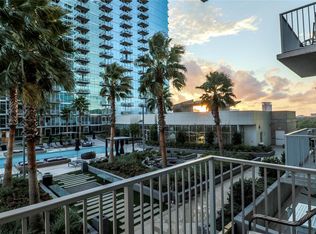Sold on 05/22/25
Street View
Price Unknown
5925 Almeda Rd UNIT 11205, Houston, TX 77004
2beds
2baths
1,184sqft
Condo
Built in 2006
-- sqft lot
$409,300 Zestimate®
$--/sqft
$2,212 Estimated rent
Home value
$409,300
$372,000 - $450,000
$2,212/mo
Zestimate® history
Loading...
Owner options
Explore your selling options
What's special
High style in Houston's Museum District & Texas Medical Center. Don't miss this rare opportunity to own a jewel at Mosaic on Hermann Park. One of the more popular 2/2 floor plan, with views of the Downtown Skyline. 10' high ceilings, hardwood floors, granite counter tops, walk in Master Bathroom with separate tub/shower, floor to ceilings windows. Full service 24/7 hour valet, doorman, concierge, theater room, social lounge, Roof Top Infinity pool, Jacuzzi, fire pits, out door grills & cabanas.
Facts & features
Interior
Bedrooms & bathrooms
- Bedrooms: 2
- Bathrooms: 2
Heating
- Other, Electric
Cooling
- Central
Appliances
- Included: Dishwasher, Dryer, Garbage disposal, Microwave, Range / Oven, Refrigerator, Washer
Features
- Flooring: Hardwood
Interior area
- Total interior livable area: 1,184 sqft
Property
Parking
- Total spaces: 2
Features
- Exterior features: Stone, Brick
- Has spa: Yes
Details
- Parcel number: 1301020010093
Construction
Type & style
- Home type: Condo
Materials
- masonry
- Foundation: Slab
- Roof: Other
Condition
- Year built: 2006
Community & neighborhood
Location
- Region: Houston
HOA & financial
HOA
- Has HOA: Yes
- HOA fee: $425 monthly
Price history
| Date | Event | Price |
|---|---|---|
| 5/22/2025 | Sold | -- |
Source: Agent Provided Report a problem | ||
| 5/10/2025 | Pending sale | $439,900$372/sqft |
Source: | ||
| 4/21/2025 | Price change | $439,900-1.1%$372/sqft |
Source: | ||
| 4/11/2025 | Price change | $444,900-0.9%$376/sqft |
Source: | ||
| 12/3/2024 | Price change | $449,000-2.4%$379/sqft |
Source: | ||
Public tax history
| Year | Property taxes | Tax assessment |
|---|---|---|
| 2025 | -- | $428,622 +3.9% |
| 2024 | -- | $412,438 +20.6% |
| 2023 | $4,368 -17.2% | $342,028 0% |
Find assessor info on the county website
Neighborhood: Macgregor
Nearby schools
GreatSchools rating
- 7/10Poe Elementary SchoolGrades: PK-5Distance: 1.8 mi
- 4/10Cullen Middle SchoolGrades: 6-8Distance: 1.9 mi
- 7/10Lamar High SchoolGrades: 9-12Distance: 3.2 mi
Schools provided by the listing agent
- Elementary: Poe
- Middle: Ryan
- High: Lamar
- District: Houston
Source: The MLS. This data may not be complete. We recommend contacting the local school district to confirm school assignments for this home.
Sell for more on Zillow
Get a free Zillow Showcase℠ listing and you could sell for .
$409,300
2% more+ $8,186
With Zillow Showcase(estimated)
$417,486

