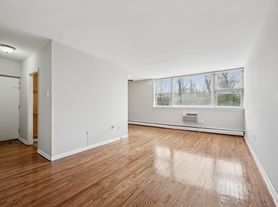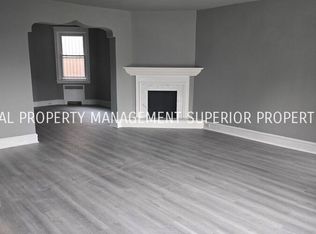Chic & Spacious 3BR/2.5B A Newly renovated carriage home in a Serene Forested Urban Oasis
Welcome to your dream home, located on the sprawling grounds of the Awbury Arboretum! This generously sized home boasts an open floor plan, offering plenty of personal and shared space. Containing three points of entry and egress, your entry will be based on your immediate needs. Enter through the large foyer where you will find a new washer and dryer neatly tucked under the front stairs, the oversized sunroom, or the expansive living room. Open-concept kitchen with cathedral ceilings bring an open and airy feel to the space. New Stainless steel appliances include a Bosch dishwasher, above range Samsung microwave, and Kitchenaid gas stove. Endless quartz countertops, custom cabinetry, and outlets galore make this kitchen ideal for those both new-to and well-versed in meal preparation. Off of the kitchen and through the original pocket doors, you will find a massive room with amazing natural light that could be divided into home office space, living space, dining space, or a skating rink if you chose! Clerestory windows provide both privacy and natural lighting to this versatile space. Finishing off the first floor is the large living room with decorative mantle, a perfect focus point for any soiree.The second floor comprises three large bedrooms, including a primary suite with a walk-in closet and a luxurious ensuite bathroom. The two additional large bedrooms share a well-appointed full bathroom and many rooms have brand new windows! A powder room on the first floor as well as off-street parking for two cars and patio really make this home a magical and rare find! Zoned central cooling and heating only add more value to this beautifully updated carriage house ready to be called home.
Resident responsible for gas, electric, and monthly utility fee of $100. 12 or 18-month lease options available. No smoking permitted inside of leased unit. Off-street parking included. Pet friendly with non-refundable fee of $250 and monthly pet fee of $50. Limit of 2, weight limit 50lbs, no aggressive breeds.
1st, last, and security deposit for total move in costs.
House for rent
$3,200/mo
5925-31 Devon Pl, Philadelphia, PA 19138
3beds
3,444sqft
Price may not include required fees and charges.
Single family residence
Available Fri Nov 14 2025
Cats, dogs OK
Central air
In unit laundry
Off street parking
-- Heating
What's special
Endless quartz countertopsOversized sunroomOpen floor planClerestory windowsCustom cabinetryLarge foyerCathedral ceilings
- 42 days |
- -- |
- -- |
Travel times
Looking to buy when your lease ends?
Consider a first-time homebuyer savings account designed to grow your down payment with up to a 6% match & 3.83% APY.
Facts & features
Interior
Bedrooms & bathrooms
- Bedrooms: 3
- Bathrooms: 3
- Full bathrooms: 2
- 1/2 bathrooms: 1
Cooling
- Central Air
Appliances
- Included: Dishwasher, Dryer, Washer
- Laundry: In Unit
Features
- Walk In Closet
- Flooring: Hardwood
Interior area
- Total interior livable area: 3,444 sqft
Property
Parking
- Parking features: Off Street
- Details: Contact manager
Features
- Exterior features: Electricity not included in rent, Gas not included in rent, Utilities fee required, Walk In Closet
Details
- Parcel number: 592313405
Construction
Type & style
- Home type: SingleFamily
- Property subtype: Single Family Residence
Community & HOA
Location
- Region: Philadelphia
Financial & listing details
- Lease term: 1 Year
Price history
| Date | Event | Price |
|---|---|---|
| 9/8/2025 | Listed for rent | $3,200-8.4%$1/sqft |
Source: Zillow Rentals | ||
| 9/21/2023 | Listing removed | -- |
Source: Zillow Rentals | ||
| 8/18/2023 | Listed for rent | $3,495$1/sqft |
Source: Zillow Rentals | ||
| 1/14/2019 | Sold | $235,000$68/sqft |
Source: Public Record | ||

