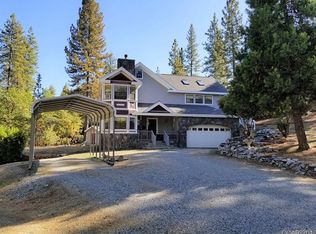This 2 story Victorian style country home boasts its wood, stone and decorative exterior. Large corner lot to park extra vehicles, RV or boat. Attached garage, separate carport and additional outbuilding. Round octagonal tower features study/den on main level, sitting/dressing area for upper level bedroom. 3 bedrooms and 3 full bathrooms. Living room with gas burning stove, separate dining area and kitchen dining bar area. Step down to the separate family Room with pellet stove and wet bar area. Main level bathroom features shower stall with sauna. Master bedroom with vaulted ceilings, walk in closet, gas stove, skylights and access to deck area Master bath with double sinks, jetted tub and separate shower. 2 hot water heaters. Stair chair lift included. Fenced dog run area.
This property is off market, which means it's not currently listed for sale or rent on Zillow. This may be different from what's available on other websites or public sources.

