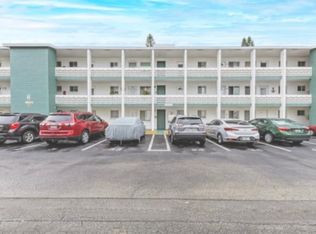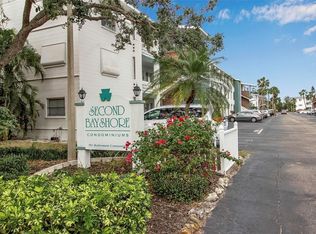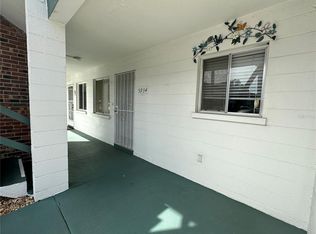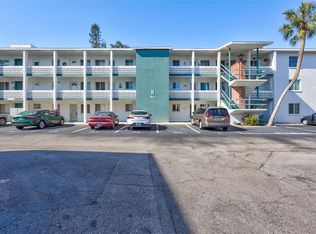Sold for $135,000 on 10/28/24
$135,000
5924 Welcome Rd #H2, Bradenton, FL 34207
2beds
744sqft
Condominium
Built in 1970
-- sqft lot
$125,900 Zestimate®
$181/sqft
$1,337 Estimated rent
Home value
$125,900
$115,000 - $138,000
$1,337/mo
Zestimate® history
Loading...
Owner options
Explore your selling options
What's special
This ground floor 2-bedroom, 1-bath condo has been updated, repainted, and is ready to move into. The open concept kitchen, dining, and living room create a modern and spacious feel, while the open concept bath and laundry area eliminates small door openings. The condo comes with stainless steel appliances and a stack washer/dryer. The tub has been removed to make room for a stall shower, and ceramic tile flooring in the living areas minimizes maintenance. Both the kitchen and bathroom have updated cabinets and countertops. There is also a screened lanai in the rear with a wooded view. The community offers a heated pool, shuffleboard courts, and a clubhouse with seasonal activities. It's a sought-after community close to great shopping, banking, and retail stores. Additionally, the #99 bus line runs right by the entrance, and with a connection, you can easily get to the beaches just 8 miles away.
Zillow last checked: 8 hours ago
Listing updated: October 30, 2024 at 07:27am
Listing Provided by:
Christopher Gray 941-713-5323,
LIV SARASOTA REALTY 941-366-0555
Bought with:
Jennifer Kenna, 3288205
EXP REALTY LLC
Source: Stellar MLS,MLS#: A4622008 Originating MLS: Sarasota - Manatee
Originating MLS: Sarasota - Manatee

Facts & features
Interior
Bedrooms & bathrooms
- Bedrooms: 2
- Bathrooms: 1
- Full bathrooms: 1
Primary bedroom
- Features: Built-in Closet
- Level: First
- Dimensions: 11x13
Bedroom 2
- Features: Built-in Closet
- Level: First
- Dimensions: 9x11
Primary bathroom
- Level: First
- Dimensions: 8x10
Kitchen
- Level: First
- Dimensions: 8x8
Living room
- Level: First
- Dimensions: 12x13
Heating
- Central
Cooling
- Central Air
Appliances
- Included: Dryer, Range, Refrigerator, Washer
- Laundry: Common Area, Inside, Laundry Closet, Washer Hookup
Features
- Accessibility Features, Living Room/Dining Room Combo
- Flooring: Ceramic Tile, Laminate
- Windows: Window Treatments
- Has fireplace: No
Interior area
- Total structure area: 804
- Total interior livable area: 744 sqft
Property
Accessibility
- Accessibility features: Accessible Approach with Ramp, Accessible Common Area, Accessible Entrance, Accessible Full Bath, Accessible Hallway(s), Accessible Kitchen, Accessible Central Living Area
Features
- Levels: One
- Stories: 1
- Exterior features: Irrigation System, Storage
- Pool features: Gunite, Heated, In Ground
- Has view: Yes
- View description: Trees/Woods
Lot
- Features: In County
Details
- Parcel number: 5903802253
- Zoning: RSF6
- Special conditions: None
Construction
Type & style
- Home type: Condo
- Property subtype: Condominium
Materials
- Block
- Foundation: Slab
- Roof: Shingle
Condition
- Completed
- New construction: No
- Year built: 1970
Utilities & green energy
- Sewer: Public Sewer
- Water: Public
- Utilities for property: Cable Connected, Electricity Connected, Sewer Connected
Community & neighborhood
Community
- Community features: Association Recreation - Owned, Buyer Approval Required, Clubhouse, Community Mailbox, Handicap Modified, Pool, Special Community Restrictions
Senior living
- Senior community: Yes
Location
- Region: Bradenton
- Subdivision: BAYSHORE II SEC 17
HOA & financial
HOA
- Has HOA: Yes
- HOA fee: $317 monthly
- Amenities included: Elevator(s), Fence Restrictions, Laundry, Maintenance, Pool, Recreation Facilities, Shuffleboard Court, Storage, Vehicle Restrictions
- Services included: Common Area Taxes, Community Pool, Reserve Fund, Fidelity Bond, Maintenance Structure, Maintenance Grounds, Manager, Pool Maintenance, Private Road, Recreational Facilities
- Association name: Casey Management
- Association phone: 941-755-6338
Other fees
- Pet fee: $0 monthly
Other financial information
- Total actual rent: 0
Other
Other facts
- Listing terms: Cash,Conventional
- Ownership: Condominium
- Road surface type: Asphalt
Price history
| Date | Event | Price |
|---|---|---|
| 10/28/2024 | Sold | $135,000-3.6%$181/sqft |
Source: | ||
| 10/1/2024 | Pending sale | $140,000$188/sqft |
Source: | ||
| 8/30/2024 | Listed for sale | $140,000+191.7%$188/sqft |
Source: | ||
| 12/2/2016 | Sold | $48,000-4%$65/sqft |
Source: Public Record Report a problem | ||
| 11/10/2016 | Pending sale | $50,000$67/sqft |
Source: LIV SARASOTA REALTY #A4167823 Report a problem | ||
Public tax history
| Year | Property taxes | Tax assessment |
|---|---|---|
| 2024 | $1,611 +12.6% | $69,212 +10% |
| 2023 | $1,432 +20.1% | $62,920 +10% |
| 2022 | $1,191 +15% | $57,200 +10% |
Find assessor info on the county website
Neighborhood: Bayshore Gardens
Nearby schools
GreatSchools rating
- 4/10Bayshore Elementary SchoolGrades: PK-5Distance: 0.6 mi
- 1/10Electa Lee Magnet Middle SchoolGrades: 6-8Distance: 1.4 mi
- 2/10Bayshore High SchoolGrades: 9-12Distance: 1 mi
Get a cash offer in 3 minutes
Find out how much your home could sell for in as little as 3 minutes with a no-obligation cash offer.
Estimated market value
$125,900
Get a cash offer in 3 minutes
Find out how much your home could sell for in as little as 3 minutes with a no-obligation cash offer.
Estimated market value
$125,900



