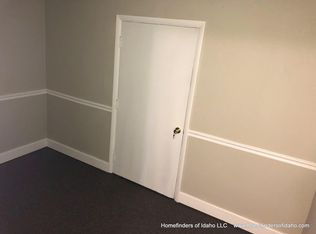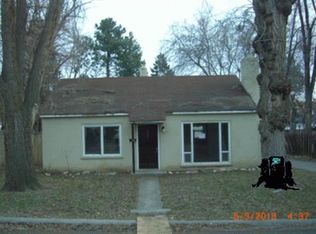Sold
Price Unknown
5924 W Overland Rd, Boise, ID 83709
3beds
2baths
1,654sqft
Single Family Residence
Built in 1954
0.25 Acres Lot
$420,900 Zestimate®
$--/sqft
$2,024 Estimated rent
Home value
$420,900
$400,000 - $442,000
$2,024/mo
Zestimate® history
Loading...
Owner options
Explore your selling options
What's special
Fantastic opportunity for small family starter home. Solidly constructed home with 3 bedrooms and 1.5 Baths. Split bedroom design features 3 fireplaces, hardwood flooring and new carpeting. Very well lit living areas compliment an easy family or small business foot traffic flow. View the beautiful and private backyard from the covered patio. Fully fenced with separate storage shed. Home surrounded by commercial properties. Zoned LOD makes this a great opportunity for a small home office or other small business after design approval. Could be lived in or used as a rental until design approval is obtained. Last property on the block for a business use. Excellent flow of traffic for future business signage. Two Overland Road curb cutouts for easy drive through use. Front yard area is ready for paving for customer parking.
Zillow last checked: 8 hours ago
Listing updated: December 01, 2023 at 02:05pm
Listed by:
Kim Stimpson 208-631-4048,
Assist2Sell Buyers and Sellers
Bought with:
Anabel Bentley
Silvercreek Realty Group
Source: IMLS,MLS#: 98893016
Facts & features
Interior
Bedrooms & bathrooms
- Bedrooms: 3
- Bathrooms: 2
- Main level bathrooms: 1
- Main level bedrooms: 3
Primary bedroom
- Level: Main
- Area: 195
- Dimensions: 15 x 13
Bedroom 2
- Level: Main
- Area: 81
- Dimensions: 9 x 9
Bedroom 3
- Level: Main
- Area: 120
- Dimensions: 10 x 12
Kitchen
- Level: Main
- Area: 105
- Dimensions: 7 x 15
Heating
- Forced Air, Natural Gas
Cooling
- Central Air
Appliances
- Included: Electric Water Heater, Disposal, Oven/Range Freestanding
Features
- Bed-Master Main Level, Split Bedroom, Breakfast Bar, Pantry, Laminate Counters, Number of Baths Main Level: 1
- Flooring: Hardwood, Laminate, Vinyl
- Has basement: No
- Has fireplace: Yes
- Fireplace features: Three or More
Interior area
- Total structure area: 1,654
- Total interior livable area: 1,654 sqft
- Finished area above ground: 1,504
- Finished area below ground: 0
Property
Parking
- Total spaces: 2
- Parking features: Attached
- Attached garage spaces: 2
Features
- Levels: Single with Below Grade
- Patio & porch: Covered Patio/Deck
- Fencing: Full
Lot
- Size: 0.25 Acres
- Features: 10000 SF - .49 AC, Near Public Transit, Sidewalks, Auto Sprinkler System, Full Sprinkler System
Details
- Additional structures: Shed(s)
- Parcel number: R7335460345
- Zoning: LOD
Construction
Type & style
- Home type: SingleFamily
- Property subtype: Single Family Residence
Materials
- Brick, Concrete, Frame, Masonry
- Roof: Other
Condition
- Year built: 1954
Utilities & green energy
- Water: Public
- Utilities for property: Sewer Connected, Cable Connected, Broadband Internet
Community & neighborhood
Location
- Region: Boise
- Subdivision: Randolph Sub
Other
Other facts
- Listing terms: Cash,Conventional
- Ownership: Fee Simple
- Road surface type: Paved
Price history
Price history is unavailable.
Public tax history
| Year | Property taxes | Tax assessment |
|---|---|---|
| 2025 | $3,202 +73.8% | $389,500 +10.4% |
| 2024 | $1,842 -8.8% | $352,900 +11% |
| 2023 | $2,020 +22.9% | $317,900 -11.2% |
Find assessor info on the county website
Neighborhood: Borah
Nearby schools
GreatSchools rating
- 2/10Grace Jordan Elementary SchoolGrades: PK-6Distance: 0.4 mi
- 4/10West Junior High SchoolGrades: 7-9Distance: 2 mi
- 7/10Borah Senior High SchoolGrades: 9-12Distance: 0.4 mi
Schools provided by the listing agent
- Elementary: Grace Jordan
- Middle: West Boise Jr
- High: Borah
- District: Boise School District #1
Source: IMLS. This data may not be complete. We recommend contacting the local school district to confirm school assignments for this home.

