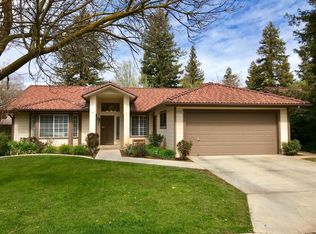Sold for $419,963 on 04/03/24
$419,963
5924 W Locust Ave, Fresno, CA 93722
3beds
2baths
1,664sqft
Residential, Single Family Residence
Built in 1992
6,599.34 Square Feet Lot
$431,200 Zestimate®
$252/sqft
$2,379 Estimated rent
Home value
$431,200
$410,000 - $453,000
$2,379/mo
Zestimate® history
Loading...
Owner options
Explore your selling options
What's special
North of Herndon? McCaffrey- Built? Yes, very nice landscaping greets you as you drive up. As you enter this nice home in an established neighborhood you will notice one living room to the left. which could be many things: Office, library or 4th bedroom. To your right is the start of the eating area & Kitchen.New Stainless steel Fridge/ Microwave. (Seller may credit for new dishwasher) Water softener. As you go thru the eating area you come upon the good size 2nd living area. This home is set up for entertaining.(Possible credit for new slider) As you go down the newly painted hallway to the bedrooms, you will notice the newly painted double -sink bathroom to the left & to the right Freshly painted laundry room. Then, you will come across the nice size guest bedrooms (2 year new paint) Followed by the Extra large newly painted Master bedroom with office/ Crib area? Good size double - sink Master Bathroom with vanity area. Very nice. The exterior. Tile roof. always desirable. 1 year New A/C unit. Nice size porch area. Big back yard.This nice home is near desirable shopping, market place, theatre, Target, future Costco & Freeway access.All this & more is waiting for you!
Zillow last checked: 8 hours ago
Listing updated: April 21, 2024 at 11:30pm
Listed by:
Derek G Monreal DRE #01111933 559-349-0296,
Derek Monreal Real Estate
Bought with:
Rusty Opszentkoski, DRE #02004754
Keller Williams Fresno
Jared Martin, DRE #01319553
Keller Williams Fresno
Source: Fresno MLS,MLS#: 609091Originating MLS: Fresno MLS
Facts & features
Interior
Bedrooms & bathrooms
- Bedrooms: 3
- Bathrooms: 2
Primary bedroom
- Area: 0
- Dimensions: 0 x 0
Bedroom 1
- Area: 0
- Dimensions: 0 x 0
Bedroom 2
- Area: 0
- Dimensions: 0 x 0
Bedroom 3
- Area: 0
- Dimensions: 0 x 0
Bedroom 4
- Area: 0
- Dimensions: 0 x 0
Bathroom
- Features: Tub/Shower, Shower
Dining room
- Area: 0
- Dimensions: 0 x 0
Family room
- Area: 0
- Dimensions: 0 x 0
Kitchen
- Area: 0
- Dimensions: 0 x 0
Living room
- Area: 0
- Dimensions: 0 x 0
Basement
- Area: 0
Heating
- Has Heating (Unspecified Type)
Cooling
- Central Air
Appliances
- Included: Built In Range/Oven
- Laundry: Inside, Gas Dryer Hookup
Features
- Flooring: Carpet, Laminate
- Windows: Double Pane Windows
- Number of fireplaces: 1
- Fireplace features: Zero Clearance
Interior area
- Total structure area: 1,664
- Total interior livable area: 1,664 sqft
Property
Parking
- Parking features: Garage Door Opener, Other
- Has attached garage: Yes
Features
- Levels: One
- Stories: 1
- Patio & porch: Covered, Concrete
Lot
- Size: 6,599 sqft
- Dimensions: 60 x 110
- Features: Urban, Sprinklers In Front
Details
- Additional structures: Shed(s)
- Parcel number: 50303505S
- Zoning: RS5
Construction
Type & style
- Home type: SingleFamily
- Architectural style: Contemporary
- Property subtype: Residential, Single Family Residence
Materials
- Stucco
- Foundation: Concrete
- Roof: Tile
Condition
- Year built: 1992
Utilities & green energy
- Sewer: Public Sewer
- Water: Public
- Utilities for property: Public Utilities
Community & neighborhood
Location
- Region: Fresno
HOA & financial
Other financial information
- Total actual rent: 0
Other
Other facts
- Listing agreement: Exclusive Right To Sell
- Listing terms: Conventional,Cash
Price history
| Date | Event | Price |
|---|---|---|
| 4/3/2024 | Sold | $419,963$252/sqft |
Source: Fresno MLS #609091 | ||
| 3/17/2024 | Pending sale | $419,963$252/sqft |
Source: Fresno MLS #609091 | ||
| 3/13/2024 | Listed for sale | $419,963+132%$252/sqft |
Source: Fresno MLS #609091 | ||
| 4/30/2013 | Sold | $181,000+25.7%$109/sqft |
Source: Public Record | ||
| 1/31/2012 | Sold | $144,000$87/sqft |
Source: Public Record | ||
Public tax history
| Year | Property taxes | Tax assessment |
|---|---|---|
| 2025 | -- | $427,890 +95.8% |
| 2024 | $2,861 +2.4% | $218,506 +2% |
| 2023 | $2,794 +5.9% | $214,222 +2% |
Find assessor info on the county website
Neighborhood: Bullard
Nearby schools
GreatSchools rating
- 9/10River Bluff Elementary SchoolGrades: K-6Distance: 0.4 mi
- 6/10Rio Vista Middle SchoolGrades: 7-8Distance: 0.5 mi
- 4/10Central High East CampusGrades: 9-12Distance: 3.8 mi
Schools provided by the listing agent
- Elementary: River Bluff
- Middle: Rio Vista
- High: Justin Garza High
Source: Fresno MLS. This data may not be complete. We recommend contacting the local school district to confirm school assignments for this home.

Get pre-qualified for a loan
At Zillow Home Loans, we can pre-qualify you in as little as 5 minutes with no impact to your credit score.An equal housing lender. NMLS #10287.
Sell for more on Zillow
Get a free Zillow Showcase℠ listing and you could sell for .
$431,200
2% more+ $8,624
With Zillow Showcase(estimated)
$439,824