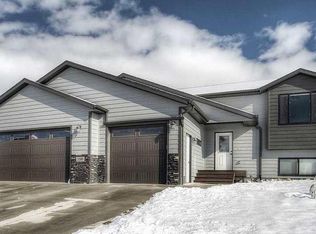Sold for $410,000 on 06/24/25
$410,000
5924 Springfield Rd, Rapid City, SD 57703
4beds
2,080sqft
Site Built
Built in 2006
7,840.8 Square Feet Lot
$401,000 Zestimate®
$197/sqft
$2,230 Estimated rent
Home value
$401,000
$377,000 - $425,000
$2,230/mo
Zestimate® history
Loading...
Owner options
Explore your selling options
What's special
Listed by Holly Hultgren, KWBH, 605-545-1943. Enjoy convenient 1-level living with the bonus of a fully finished basement in this move in ready ranch style home with updates throughout! *Open concept main level has a comfortable living room that opens to the kitchen and dining areas, making entertaining a breeze *LVT flooring, great natural light and vaulted ceilings compliment these spaces *The nearby kitchen has been recently updated with new cabinets with soft close features, black and stainless steel appliances, new countertops and an undermount sink *Convenient meal seating at the breakfast island, or nearby dining room for more formal meals *Main floor master bedroom with ensuite bathroom in back corner of the home for privacy *1 additional bedroom, 1 bathroom and main floor laundry complete this level *Basement level adds bonus living space- including an oversized family room with garden windows, 2 additional bedrooms (1 with walk in closet!) and the home's third full bathroom with soaker tub *Outside has an attched 2-car garage that is heated, insulated and has 110V and 220V electricity *Flat back yard is privacy fenced and has gates for easy access *Relax with friends on the back deck, or on the expanded maintenance free front patio *Established lawn and landscaping throughout, maintained by an underground sprinkler system *Great curb appeal with hardboard siding and stacked stone accents Located just outside city limits with easy access to local businesses.
Zillow last checked: 8 hours ago
Listing updated: June 24, 2025 at 04:06pm
Listed by:
Holly Hultgren,
Keller Williams Realty Black Hills SP
Bought with:
Jon Mehlhoff
eXp Realty
Source: Mount Rushmore Area AOR,MLS#: 83615
Facts & features
Interior
Bedrooms & bathrooms
- Bedrooms: 4
- Bathrooms: 3
- Full bathrooms: 3
- Main level bathrooms: 2
- Main level bedrooms: 2
Primary bedroom
- Level: Main
- Area: 140
- Dimensions: 10 x 14
Bedroom 2
- Level: Main
- Area: 100
- Dimensions: 10 x 10
Bedroom 3
- Level: Basement
- Area: 108
- Dimensions: 9 x 12
Bedroom 4
- Description: WALK IN CLOSET
- Level: Basement
- Area: 120
- Dimensions: 12 x 10
Dining room
- Level: Main
- Area: 72
- Dimensions: 9 x 8
Kitchen
- Level: Main
- Dimensions: 12 x 11
Living room
- Level: Main
- Area: 228
- Dimensions: 12 x 19
Heating
- Electric, Forced Air
Cooling
- Refrig. C/Air
Appliances
- Included: Dishwasher, Disposal, Refrigerator, Electric Range Oven, Microwave, Washer, Dryer
- Laundry: Main Level
Features
- Vaulted Ceiling(s), Walk-In Closet(s), Ceiling Fan(s)
- Flooring: Carpet, Vinyl
- Windows: Skylight(s), Sliders
- Basement: Full,Sump Pump,Sump Pit
- Number of fireplaces: 1
- Fireplace features: None
Interior area
- Total structure area: 2,080
- Total interior livable area: 2,080 sqft
Property
Parking
- Total spaces: 2
- Parking features: Two Car, Attached, Garage Door Opener
- Attached garage spaces: 2
Features
- Patio & porch: Porch Open, Open Deck
- Exterior features: Sprinkler System
- Fencing: Wood
Lot
- Size: 7,840 sqft
- Features: Trees
Details
- Additional structures: Shed(s)
- Parcel number: 3814106003
Construction
Type & style
- Home type: SingleFamily
- Architectural style: Ranch
- Property subtype: Site Built
Materials
- Frame
- Foundation: Poured Concrete Fd.
- Roof: Composition
Condition
- Year built: 2006
Community & neighborhood
Security
- Security features: Smoke Detector(s), Radon Mitigation Services
Location
- Region: Rapid City
- Subdivision: Murphy Ranch Estates
Other
Other facts
- Listing terms: Cash,New Loan
- Road surface type: Paved
Price history
| Date | Event | Price |
|---|---|---|
| 6/24/2025 | Sold | $410,000$197/sqft |
Source: | ||
| 5/21/2025 | Contingent | $410,000$197/sqft |
Source: | ||
| 4/14/2025 | Price change | $410,000-3.5%$197/sqft |
Source: | ||
| 3/26/2025 | Listed for sale | $425,000+123.8%$204/sqft |
Source: | ||
| 9/28/2013 | Listing removed | $189,900$91/sqft |
Source: RE/MAX Realty Of Rapid City #114258 | ||
Public tax history
| Year | Property taxes | Tax assessment |
|---|---|---|
| 2025 | $3,946 +1.4% | $339,900 -4.4% |
| 2024 | $3,892 +9.1% | $355,700 +3.9% |
| 2023 | $3,568 +4.7% | $342,400 +17.9% |
Find assessor info on the county website
Neighborhood: Green Valley
Nearby schools
GreatSchools rating
- 6/10Vandenberg Elementary - 02Grades: 4-5Distance: 6.6 mi
- 5/10Douglas Middle School - 01Grades: 6-8Distance: 7 mi
- 2/10Douglas High School - 03Grades: 9-12Distance: 6.7 mi
Schools provided by the listing agent
- District: Douglas
Source: Mount Rushmore Area AOR. This data may not be complete. We recommend contacting the local school district to confirm school assignments for this home.

Get pre-qualified for a loan
At Zillow Home Loans, we can pre-qualify you in as little as 5 minutes with no impact to your credit score.An equal housing lender. NMLS #10287.
