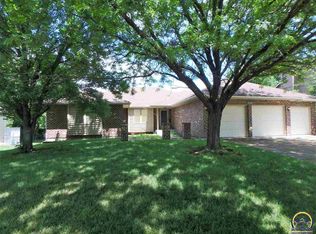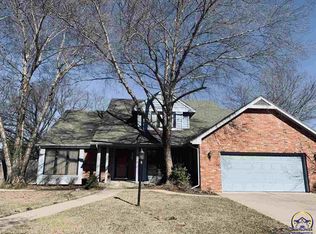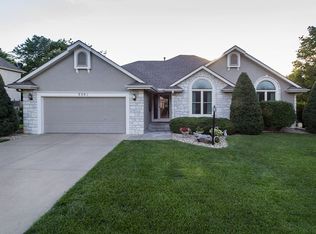Sold on 09/26/25
Price Unknown
5924 SW 35th St, Topeka, KS 66614
4beds
3,186sqft
Single Family Residence, Residential
Built in 1991
0.25 Acres Lot
$417,100 Zestimate®
$--/sqft
$3,053 Estimated rent
Home value
$417,100
$342,000 - $509,000
$3,053/mo
Zestimate® history
Loading...
Owner options
Explore your selling options
What's special
Over 3,000 sq. ft. of updates await in this 4-bedroom, 3.5-bath Spring Hill home. The list of improvements is extensive, it checks the boxes! ***Sight unseen offers may be accepted by the Seller. The Showing Begin Date is subject to change. ***Flames in fireplaces were photoshopped in by photographer
Zillow last checked: 8 hours ago
Listing updated: September 26, 2025 at 09:36am
Listed by:
Tracy Bailey 785-230-2131,
TopCity Realty, LLC
Bought with:
Liesel Kirk-Fink, 00218091
Kirk & Cobb, Inc.
Source: Sunflower AOR,MLS#: 241044
Facts & features
Interior
Bedrooms & bathrooms
- Bedrooms: 4
- Bathrooms: 4
- Full bathrooms: 3
- 1/2 bathrooms: 1
Primary bedroom
- Level: Upper
- Area: 180
- Dimensions: 15 x 12
Bedroom 2
- Level: Upper
- Area: 132
- Dimensions: 12 x 11
Bedroom 3
- Level: Upper
- Area: 121
- Dimensions: 11 x 11
Bedroom 4
- Level: Upper
- Area: 121
- Dimensions: 11 x 11
Bedroom 6
- Level: Main
- Dimensions: 16'2" x 15'1" Office
Other
- Level: Basement
- Dimensions: 16' x 12'4" (bonus)
Dining room
- Level: Main
- Area: 226.11
- Dimensions: 15'5" x 14'8"
Family room
- Level: Basement
- Dimensions: 35'9" x 17'5" +14'6 x8'4'
Kitchen
- Level: Main
- Area: 348.64
- Dimensions: 25'8" x 13'7"
Laundry
- Level: Main
- Area: 112
- Dimensions: 16' x 7'
Living room
- Level: Main
- Area: 409.73
- Dimensions: 23'1" x 17'9"
Heating
- Natural Gas
Cooling
- Central Air
Appliances
- Included: Electric Range, Microwave, Dishwasher, Disposal
- Laundry: Main Level, Separate Room
Features
- Wet Bar, Sheetrock
- Flooring: Hardwood, Ceramic Tile, Carpet
- Doors: Storm Door(s)
- Basement: Sump Pump,Concrete,Full,Partially Finished
- Number of fireplaces: 2
- Fireplace features: Two, Family Room, Living Room
Interior area
- Total structure area: 3,186
- Total interior livable area: 3,186 sqft
- Finished area above ground: 2,383
- Finished area below ground: 803
Property
Parking
- Total spaces: 2
- Parking features: Attached, Auto Garage Opener(s)
- Attached garage spaces: 2
Features
- Levels: Two
- Patio & porch: Deck, Covered
- Fencing: Fenced,Wood,Privacy
Lot
- Size: 0.25 Acres
- Dimensions: 85' x 130'
- Features: Sprinklers In Front, Sidewalk
Details
- Parcel number: R60661
- Special conditions: Standard,Arm's Length
Construction
Type & style
- Home type: SingleFamily
- Property subtype: Single Family Residence, Residential
Materials
- Roof: Architectural Style
Condition
- Year built: 1991
Utilities & green energy
- Water: Public
Community & neighborhood
Location
- Region: Topeka
- Subdivision: Spring Hill
HOA & financial
HOA
- Has HOA: Yes
- HOA fee: $140 annually
- Services included: Common Area Maintenance
- Association name: John Ulmer
Price history
| Date | Event | Price |
|---|---|---|
| 9/26/2025 | Sold | -- |
Source: | ||
| 9/1/2025 | Listed for sale | $415,000+50.9%$130/sqft |
Source: | ||
| 5/20/2025 | Sold | -- |
Source: | ||
| 4/29/2025 | Pending sale | $275,000$86/sqft |
Source: | ||
| 4/23/2025 | Listed for sale | $275,000+17.1%$86/sqft |
Source: | ||
Public tax history
| Year | Property taxes | Tax assessment |
|---|---|---|
| 2025 | -- | $38,470 +2% |
| 2024 | $5,934 +3.9% | $37,715 +4% |
| 2023 | $5,713 +8.7% | $36,265 +11% |
Find assessor info on the county website
Neighborhood: Foxcroft
Nearby schools
GreatSchools rating
- 6/10Farley Elementary SchoolGrades: PK-6Distance: 1 mi
- 6/10Washburn Rural Middle SchoolGrades: 7-8Distance: 3.2 mi
- 8/10Washburn Rural High SchoolGrades: 9-12Distance: 3.2 mi
Schools provided by the listing agent
- Elementary: Farley Elementary School/USD 437
- Middle: Washburn Rural North Middle School/USD 437
- High: Washburn Rural High School/USD 437
Source: Sunflower AOR. This data may not be complete. We recommend contacting the local school district to confirm school assignments for this home.


