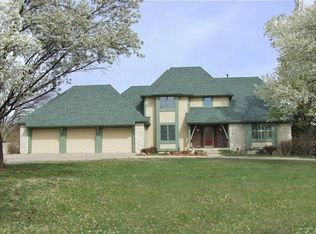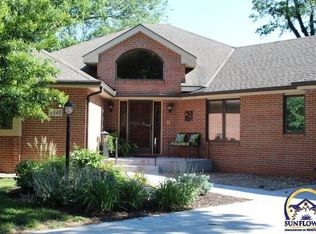Sold on 10/24/24
Price Unknown
5924 SW 34th Ter, Topeka, KS 66614
5beds
4,271sqft
Single Family Residence, Residential
Built in 1977
1.62 Acres Lot
$565,100 Zestimate®
$--/sqft
$3,727 Estimated rent
Home value
$565,100
$503,000 - $633,000
$3,727/mo
Zestimate® history
Loading...
Owner options
Explore your selling options
What's special
Beautiful one owner home on over an acre in a fabulous location close to everything. This property boast of 4 spacious bedrooms, 4.5 baths, 2 living areas on the main plus an office, and large family room in the basement with a wet bar for plenty of entertaining plus bonus room and full bath. Enjoy sitting on your back brick patio overlooking your park like back yard. Extra 2 car garage for all your toys or hobbies.
Zillow last checked: 8 hours ago
Listing updated: October 25, 2024 at 06:01pm
Listed by:
Kristen Cummings 785-633-4359,
Genesis, LLC, Realtors
Bought with:
Patrick Habiger, 00051888
KW One Legacy Partners, LLC
Source: Sunflower AOR,MLS#: 235712
Facts & features
Interior
Bedrooms & bathrooms
- Bedrooms: 5
- Bathrooms: 5
- Full bathrooms: 4
- 1/2 bathrooms: 1
Primary bedroom
- Level: Main
- Area: 284.8
- Dimensions: 16 x 17.8
Bedroom 2
- Level: Upper
- Area: 182
- Dimensions: 14 x 13
Bedroom 3
- Level: Upper
- Area: 195
- Dimensions: 13 x 15
Bedroom 4
- Level: Upper
- Area: 196
- Dimensions: 14 x 14
Bedroom 6
- Level: Main
- Dimensions: 8 x 15 office
Other
- Level: Basement
- Area: 270
- Dimensions: 15 x 18
Dining room
- Level: Main
- Area: 224
- Dimensions: 16 x 14
Family room
- Level: Basement
- Area: 570
- Dimensions: 38 x 15
Great room
- Level: Main
- Area: 480
- Dimensions: 20 x 24
Kitchen
- Level: Main
- Area: 312
- Dimensions: 12 x 26
Laundry
- Level: Main
Living room
- Level: Main
- Area: 196
- Dimensions: 14 x 14
Recreation room
- Level: Basement
- Area: 273
- Dimensions: 21 x 13
Heating
- More than One, Natural Gas
Cooling
- Central Air, More Than One
Appliances
- Included: Dishwasher, Refrigerator, Disposal
- Laundry: Main Level, Separate Room
Features
- Flooring: Hardwood, Ceramic Tile, Carpet
- Basement: Concrete,Partially Finished
- Number of fireplaces: 1
- Fireplace features: One
Interior area
- Total structure area: 4,271
- Total interior livable area: 4,271 sqft
- Finished area above ground: 3,263
- Finished area below ground: 1,008
Property
Parking
- Parking features: Attached, Detached
- Has attached garage: Yes
Features
- Patio & porch: Patio
Lot
- Size: 1.62 Acres
- Features: Sprinklers In Front
Details
- Parcel number: R60684
- Special conditions: Standard,Arm's Length
Construction
Type & style
- Home type: SingleFamily
- Property subtype: Single Family Residence, Residential
Materials
- Roof: Architectural Style
Condition
- Year built: 1977
Utilities & green energy
- Water: Public
Community & neighborhood
Location
- Region: Topeka
- Subdivision: Baldwin Est
Price history
| Date | Event | Price |
|---|---|---|
| 10/24/2024 | Sold | -- |
Source: | ||
| 8/26/2024 | Pending sale | $575,000$135/sqft |
Source: | ||
| 8/23/2024 | Listed for sale | $575,000$135/sqft |
Source: | ||
Public tax history
| Year | Property taxes | Tax assessment |
|---|---|---|
| 2025 | -- | $69,173 +30.5% |
| 2024 | $8,412 +4.2% | $53,024 +4% |
| 2023 | $8,071 +8.7% | $50,985 +11% |
Find assessor info on the county website
Neighborhood: Foxcroft
Nearby schools
GreatSchools rating
- 6/10Farley Elementary SchoolGrades: PK-6Distance: 0.9 mi
- 6/10Washburn Rural Middle SchoolGrades: 7-8Distance: 3.3 mi
- 8/10Washburn Rural High SchoolGrades: 9-12Distance: 3.3 mi
Schools provided by the listing agent
- Elementary: Farley Elementary School/USD 437
- Middle: Washburn Rural Middle School/USD 437
- High: Washburn Rural High School/USD 437
Source: Sunflower AOR. This data may not be complete. We recommend contacting the local school district to confirm school assignments for this home.

