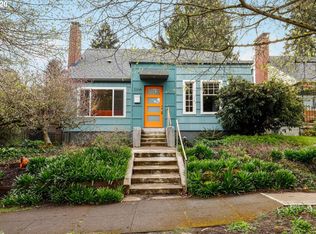Sold
$775,000
5924 NE 27th Ave, Portland, OR 97211
4beds
2,596sqft
Residential, Single Family Residence
Built in 1937
5,227.2 Square Feet Lot
$761,400 Zestimate®
$299/sqft
$3,888 Estimated rent
Home value
$761,400
$708,000 - $815,000
$3,888/mo
Zestimate® history
Loading...
Owner options
Explore your selling options
What's special
A true Concordia Gem! This beautifully updated home blends classic charm with modern amenities, offering timeless style and exceptional comfort. Gleaming oak floors flow through the main level, while fir floors add warmth upstairs. The thoughtful floor plan includes two spacious main-floor bedrooms and a stylishly renovated full bathroom.The updated kitchen features new cabinetry, stainless steel appliances, tile flooring, and a cozy eat-in nook. The living room is inviting with a statement wood-burning fireplace, coved ceilings, picture rails, and abundant natural light. The adjoining dining room connects seamlessly to both the kitchen and living area—ideal for entertaining.Upstairs, the private primary suite is a true retreat with vaulted ceilings, skylights, a beautifully remodeled bathroom, and a new mini-split heating and cooling system. A charming bonus space off the bedroom offers flexibility for a nursery, home office, or reading area.The finished basement adds versatile living space, including a large family room with an electric fireplace—perfect for a play area or home gym—a fourth bedroom with an egress window and closet, and a spacious utility room with washer/dryer, utility sink, and ample storage.Step outside to a private backyard oasis featuring mature landscaping, garden space, a hot tub, and multiple areas for outdoor entertaining. The oversized detached garage offers alley access, and a paved parking pad provides extra off-street parking.Recent upgrades include newer windows, an updated furnace and central AC, a new roof (2020), completed earthquake retrofitting, off-grid solar panels, and an EV charging station.Ideally located just blocks from Alberta Park, the University of Oregon’s Portland campus, and vibrant Alberta and Killingsworth shopping and dining. This is truly a special home in one of Portland’s most desirable neighborhoods.
Zillow last checked: 8 hours ago
Listing updated: June 24, 2025 at 01:55am
Listed by:
Jamie McWilliams 503-309-6901,
Opt
Bought with:
Toni Mikel, 200106072
Bluebird Real Estate
Source: RMLS (OR),MLS#: 106841938
Facts & features
Interior
Bedrooms & bathrooms
- Bedrooms: 4
- Bathrooms: 2
- Full bathrooms: 2
- Main level bathrooms: 1
Primary bedroom
- Features: Bathroom, Hardwood Floors, Closet, High Ceilings, Suite
- Level: Upper
Bedroom 2
- Features: Hardwood Floors, Closet
- Level: Main
Bedroom 3
- Features: Hardwood Floors, Closet
- Level: Main
Bedroom 4
- Features: Closet, Wallto Wall Carpet
- Level: Lower
Dining room
- Features: Hardwood Floors
- Level: Main
Family room
- Features: Fireplace, Wallto Wall Carpet
- Level: Lower
Kitchen
- Features: Dishwasher, Disposal, Eating Area, Pantry, Free Standing Range, Free Standing Refrigerator, Granite, Tile Floor
- Level: Main
Living room
- Features: Fireplace, Hardwood Floors
- Level: Main
Heating
- Forced Air 95 Plus, Mini Split, Fireplace(s)
Cooling
- Central Air
Appliances
- Included: Dishwasher, Disposal, Free-Standing Range, Free-Standing Refrigerator, Plumbed For Ice Maker, Range Hood, Washer/Dryer, Gas Water Heater, Tank Water Heater
- Laundry: Laundry Room
Features
- Granite, High Ceilings, Closet, Sink, Eat-in Kitchen, Pantry, Bathroom, Suite, Tile
- Flooring: Hardwood, Tile, Wall to Wall Carpet
- Windows: Double Pane Windows, Vinyl Frames
- Basement: Full,Partially Finished
- Number of fireplaces: 1
- Fireplace features: Wood Burning
Interior area
- Total structure area: 2,596
- Total interior livable area: 2,596 sqft
Property
Parking
- Total spaces: 1
- Parking features: Off Street, Parking Pad, Detached, Oversized
- Garage spaces: 1
- Has uncovered spaces: Yes
Accessibility
- Accessibility features: Main Floor Bedroom Bath, Accessibility
Features
- Stories: 2
- Patio & porch: Deck, Patio
- Exterior features: Raised Beds, Yard
- Has spa: Yes
- Spa features: Free Standing Hot Tub
- Fencing: Fenced
Lot
- Size: 5,227 sqft
- Features: Level, SqFt 5000 to 6999
Details
- Parcel number: R190176
Construction
Type & style
- Home type: SingleFamily
- Architectural style: English
- Property subtype: Residential, Single Family Residence
Materials
- Cedar, Shake Siding
- Foundation: Concrete Perimeter
- Roof: Composition
Condition
- Approximately
- New construction: No
- Year built: 1937
Utilities & green energy
- Gas: Gas
- Sewer: Public Sewer
- Water: Public
Community & neighborhood
Location
- Region: Portland
Other
Other facts
- Listing terms: Cash,Conventional,FHA,VA Loan
- Road surface type: Paved
Price history
| Date | Event | Price |
|---|---|---|
| 6/23/2025 | Sold | $775,000$299/sqft |
Source: | ||
| 5/30/2025 | Pending sale | $775,000+63.2%$299/sqft |
Source: | ||
| 9/18/2019 | Sold | $475,000$183/sqft |
Source: | ||
| 8/6/2019 | Pending sale | $475,000$183/sqft |
Source: Oregon First #19465405 | ||
| 8/5/2019 | Listed for sale | $475,000$183/sqft |
Source: Oregon First #19465405 | ||
Public tax history
| Year | Property taxes | Tax assessment |
|---|---|---|
| 2025 | $5,115 +3.7% | $189,840 +3% |
| 2024 | $4,932 +4% | $184,320 +3% |
| 2023 | $4,742 +2.2% | $178,960 +3% |
Find assessor info on the county website
Neighborhood: Concordia
Nearby schools
GreatSchools rating
- 6/10Faubion Elementary SchoolGrades: PK-8Distance: 0.4 mi
- 5/10Jefferson High SchoolGrades: 9-12Distance: 1.7 mi
- 4/10Leodis V. McDaniel High SchoolGrades: 9-12Distance: 3.2 mi
Schools provided by the listing agent
- Elementary: Faubion
- Middle: Faubion
- High: Jefferson,Leodis Mcdaniel
Source: RMLS (OR). This data may not be complete. We recommend contacting the local school district to confirm school assignments for this home.
Get a cash offer in 3 minutes
Find out how much your home could sell for in as little as 3 minutes with a no-obligation cash offer.
Estimated market value
$761,400
Get a cash offer in 3 minutes
Find out how much your home could sell for in as little as 3 minutes with a no-obligation cash offer.
Estimated market value
$761,400
