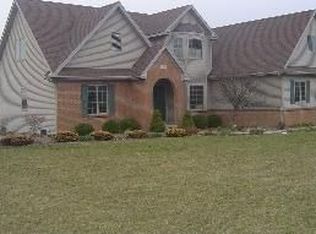Sold for $196,000
$196,000
5924 N Reiman Rd, Curtice, OH 43412
4beds
2,178sqft
Single Family Residence
Built in 2004
1.24 Acres Lot
$192,600 Zestimate®
$90/sqft
$2,318 Estimated rent
Home value
$192,600
$183,000 - $202,000
$2,318/mo
Zestimate® history
Loading...
Owner options
Explore your selling options
What's special
Great opportunity to own a home with potential situated on 1.24 acres in Curtice, Ohio. Large island kitchen with an expansive dining space plus a sliding door to the backyard. 2.5 car attached garage and a full basement. Main floor laundry, two (2) bedrooms and two (2) full baths on the main level. The den is located on the second level and there are unfinished spaces for a third bathroom and two (2) additional bedrooms. The list price reflects the renovations that are needed to make this your dream home.
Zillow last checked: 8 hours ago
Listing updated: October 14, 2025 at 12:52am
Listed by:
Jim Loss 419-283-5482,
Loss Realty Group,
Ellyn R Loss 419-509-4623,
Loss Realty Group
Bought with:
Addison Hollands, 2013001492
Key Realty
Source: NORIS,MLS#: 6129752
Facts & features
Interior
Bedrooms & bathrooms
- Bedrooms: 4
- Bathrooms: 2
- Full bathrooms: 2
Primary bedroom
- Level: Main
- Dimensions: 15 x 13
Bedroom 2
- Level: Main
- Dimensions: 12 x 12
Bedroom 3
- Level: Upper
- Dimensions: 22 x 15
Bedroom 4
- Level: Upper
- Dimensions: 19 x 14
Den
- Level: Upper
- Dimensions: 17 x 13
Dining room
- Level: Main
- Dimensions: 13 x 13
Kitchen
- Features: Kitchen Island
- Level: Main
- Dimensions: 13 x 13
Living room
- Level: Main
- Dimensions: 19 x 13
Heating
- Forced Air, Other
Cooling
- Other
Appliances
- Included: Water Heater
- Laundry: Main Level
Features
- Primary Bathroom
- Flooring: Carpet, Vinyl
- Basement: Partial
- Has fireplace: No
Interior area
- Total structure area: 2,178
- Total interior livable area: 2,178 sqft
Property
Parking
- Total spaces: 2.5
- Parking features: None, Attached Garage, Garage Door Opener
- Garage spaces: 2.5
Features
- Levels: One and One Half
- Patio & porch: Patio, Deck
Lot
- Size: 1.24 Acres
- Dimensions: 54,014
- Features: Corner Lot, Irregular Lot
Details
- Parcel number: 0010020000229000
- Other equipment: DC Well Pump
Construction
Type & style
- Home type: SingleFamily
- Architectural style: Cape Cod
- Property subtype: Single Family Residence
Materials
- Vinyl Siding
- Roof: Shingle
Condition
- Year built: 2004
Utilities & green energy
- Sewer: Septic Tank
- Water: Well
Community & neighborhood
Location
- Region: Curtice
Other
Other facts
- Listing terms: Cash,Conventional,FHA,VA Loan
Price history
| Date | Event | Price |
|---|---|---|
| 9/2/2025 | Sold | $196,000-2%$90/sqft |
Source: NORIS #6129752 Report a problem | ||
| 7/15/2025 | Pending sale | $199,900$92/sqft |
Source: NORIS #6129752 Report a problem | ||
| 7/9/2025 | Contingent | $199,900$92/sqft |
Source: NORIS #6129752 Report a problem | ||
| 6/14/2025 | Price change | $199,900-4.8%$92/sqft |
Source: NORIS #6129752 Report a problem | ||
| 5/13/2025 | Listed for sale | $209,900+17.3%$96/sqft |
Source: NORIS #6129752 Report a problem | ||
Public tax history
| Year | Property taxes | Tax assessment |
|---|---|---|
| 2024 | $3,845 +10.1% | $86,750 +24% |
| 2023 | $3,493 -15% | $69,980 |
| 2022 | $4,110 +32.9% | $69,980 |
Find assessor info on the county website
Neighborhood: 43412
Nearby schools
GreatSchools rating
- 7/10Genoa Area Local Elementary SchoolGrades: PK-5Distance: 3.2 mi
- 6/10Genoa Area Middle SchoolGrades: 6-8Distance: 3.1 mi
- 8/10Genoa Area High SchoolGrades: 9-12Distance: 3.1 mi
Schools provided by the listing agent
- Elementary: Genoa
- High: Genoa
Source: NORIS. This data may not be complete. We recommend contacting the local school district to confirm school assignments for this home.

Get pre-qualified for a loan
At Zillow Home Loans, we can pre-qualify you in as little as 5 minutes with no impact to your credit score.An equal housing lender. NMLS #10287.
