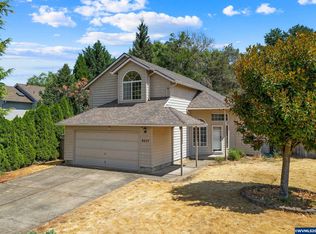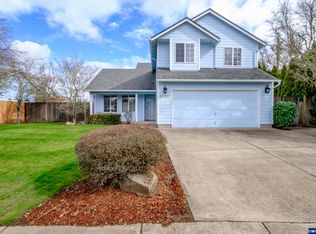Lovely Hobby Farm Style home in park like setting w/in-ground swimming pool. Single level home, gorgeous remodeled kitchen w/granite, custom cabinetry, red oak floors, 2 wood burning fireplaces, family/sun room, 3 bedrooms, 2 bathrooms, dining room, utility room, gazebo, green house, patio, deck, solar water heater, u/v water purifier, well, small orchard, all on a huge lot with room for a shop. Have chickens, grow your own food, park extra vehicles, the possibilities are endless.
This property is off market, which means it's not currently listed for sale or rent on Zillow. This may be different from what's available on other websites or public sources.

