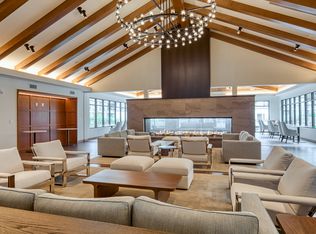Act Fast! Impeccable single family "shotgun cape" home for rent in desirable St. Christopher's/Libbie/Grove neighborhood! Located in the block behind St. Christopher's School--walking distance to shops, grocery, restaurants and other amenities. Location is 2 minutes from St. Mary's Hospital for interested medical professionals.
3 bedrooms / 2 baths with expansive closet space.
Large living room, dining room and kitchen. Kitchen has stainless steel fridge, dishwasher and chef's dual fuel range (gas cook top, electric oven and separate warmer oven).
Lovely first floor master across from 2nd bedroom. Downstairs full bath.
Upstairs boasts spacious, quiet master bedroom space (other tenants have used 1/2 of it for a home office) stretching width of home with full bath.
Hardwood floors throughout home with beautiful stone kitchen floor.
Large backyard deck overlooking beautifully landscaped yard. Fenced in front and back yard. Sprinkler system. Screened in side porch with ceiling fan.
Opposite side of street backs up to Saint Christopher's fields and within walking distance to all Shops at Libbie/Grove/Patterson. Dining Westhampton Merchants Association
Mary Munford public school district
St. Christopher's & St. Catherine's (blocks away)
Won't Last Long.
Lessor pays all utilities including water, gas, electricity and oil. Large bedroom on second floor spanning width of house. Central Air. Dishwasher. Washer dryer in mud room. Screened in side porch with fan and large deck overlooking pristine backyard. Sprinkler system for lawn and garden. Large shed in the back yard. 1 year rental with an additional optional year. Have had 2 tenants in the last 12 years. Very walkable neighborhood close to many stores, shops and services. No smoking in the house. Street parking. Multiple years lease terms available.
Tenant pays utilities, cable, water, trash, oil heat, central air, sprinkler maintenance, standard lease terms, available for multi-years terms, able to tour on short notice
House for rent
Accepts Zillow applications
$3,000/mo
5924 Kensington Ave, Richmond, VA 23226
3beds
1,900sqft
Price may not include required fees and charges.
Single family residence
Available Fri Aug 1 2025
Cats, dogs OK
Central air
In unit laundry
-- Parking
-- Heating
What's special
First floor masterBeautifully landscaped yardSprinkler systemScreened in side porchLarge backyard deckStone kitchen floorHardwood floors
- 19 days
- on Zillow |
- -- |
- -- |
Travel times
Facts & features
Interior
Bedrooms & bathrooms
- Bedrooms: 3
- Bathrooms: 2
- Full bathrooms: 2
Cooling
- Central Air
Appliances
- Included: Dryer, Washer
- Laundry: In Unit
Features
- Flooring: Hardwood
Interior area
- Total interior livable area: 1,900 sqft
Property
Parking
- Details: Contact manager
Features
- Patio & porch: Porch
- Exterior features: Cable not included in rent, Garbage not included in rent, Great closet space, Great walking distance, Heating not included in rent, Irrigation, New double hung windows for energy efficiency, Private, large upstairs master, Toolshed, Water not included in rent
Details
- Parcel number: W0210162025
Construction
Type & style
- Home type: SingleFamily
- Property subtype: Single Family Residence
Community & HOA
Location
- Region: Richmond
Financial & listing details
- Lease term: 1 Year
Price history
| Date | Event | Price |
|---|---|---|
| 6/16/2025 | Listed for rent | $3,000+9.1%$2/sqft |
Source: Zillow Rentals | ||
| 3/21/2025 | Listing removed | $2,750$1/sqft |
Source: Zillow Rentals | ||
| 3/18/2025 | Listed for rent | $2,750$1/sqft |
Source: Zillow Rentals | ||
| 1/27/2025 | Listing removed | $2,750$1/sqft |
Source: Zillow Rentals | ||
| 1/20/2025 | Listed for rent | $2,750+10%$1/sqft |
Source: Zillow Rentals | ||
![[object Object]](https://photos.zillowstatic.com/fp/ecd354c7fdb99f31707fec96c8851793-p_i.jpg)
