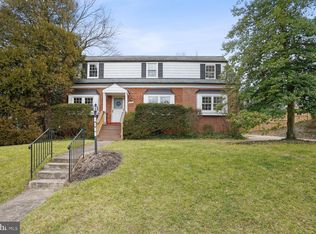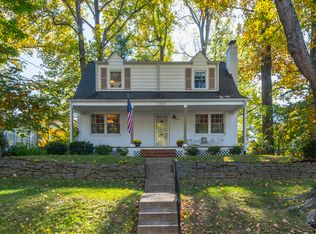Bethesda...Alta Vista Terrace...Wyngate Walter Johnson...Need I Say More ??? Great curb appeal! Needs some updating and being sold as-is with so much potential and incredible value. Deep lot for grand addition. Truly a rare find. Don't miss this great opportunity to own in this sought after neighborhood. Welcome Home! All offers will be presented Tuesday November 5th @ 5:00pm.
This property is off market, which means it's not currently listed for sale or rent on Zillow. This may be different from what's available on other websites or public sources.


