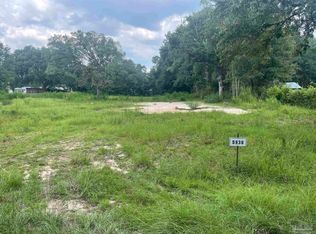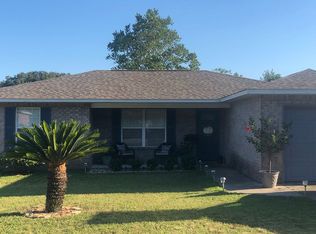Recently updated 4 Bedroom, 3 Bath Home on approximately ONE ACRE, completely fenced in with brand new chainlink and privacy fence. There is a detached 2-Car Garage/Workshop, with carports on each side. There is also a smaller workshop on the rear portion of the yard. The portion of the backyard close to the home is enclosed with privacy fencing. The home features vinyl plank and tile flooring. Two of the bedrooms have spacious walk-in closets. The home provides options for office space or hobby rooms, having 2 living/family room areas. There is also a large laundry/mud room. This home is located on a quiet street, just off of Berryhill Rd, close to Santa Rosa Medical Center. No owner financing is available. Buyer's agents are welcome!
This property is off market, which means it's not currently listed for sale or rent on Zillow. This may be different from what's available on other websites or public sources.


