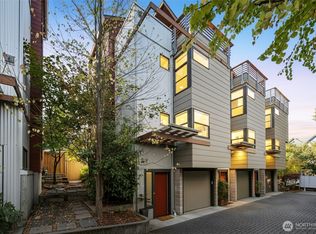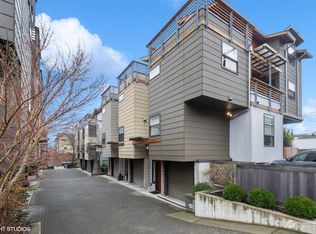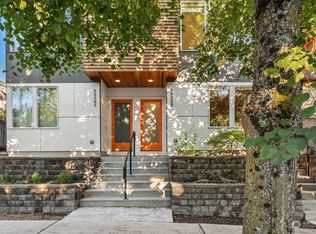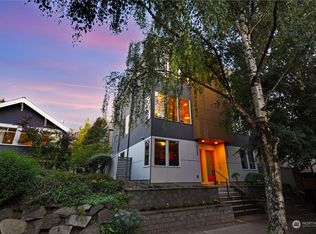Sold
Listed by:
Lauri Carter,
RE/MAX Northwest
Bought with: RE/MAX Northwest
$879,500
5924 California Avenue SW #C, Seattle, WA 98136
3beds
1,760sqft
Townhouse
Built in 2007
1,620.43 Square Feet Lot
$867,200 Zestimate®
$500/sqft
$3,855 Estimated rent
Home value
$867,200
$798,000 - $945,000
$3,855/mo
Zestimate® history
Loading...
Owner options
Explore your selling options
What's special
This NoMo12 Loft-style townhome is anything but cookie cutter! Urban design & sophistication perfectly set between Morgan & Alaska junctions, this end unit is tucked away from the street - yet in the heart of West Seattle - just minutes away from shopping & restaurants. Vibrant, modern design w/12” ceilings, stylish suspended staircase & abundant windows to maximize natural light. Penthouse primary suite w/5-piece spa bath, walk-in closet & private rooftop deck w/mountain/sunset views. Gas fireplace, HW floors, tankless hot H2O, private fully-fenced patio w/pet-friendly artificial turf & attached garage w/huge bonus storage space. All the features & privacy of a stand-alone home w/the convenience of a townhome, great walkability & no HOAs!
Zillow last checked: 8 hours ago
Listing updated: March 15, 2025 at 04:01am
Offers reviewed: Jan 27
Listed by:
Lauri Carter,
RE/MAX Northwest
Bought with:
Dan Richards, 43140
RE/MAX Northwest
Source: NWMLS,MLS#: 2325048
Facts & features
Interior
Bedrooms & bathrooms
- Bedrooms: 3
- Bathrooms: 3
- Full bathrooms: 2
- 1/2 bathrooms: 1
- Main level bathrooms: 1
Primary bedroom
- Level: Third
Bedroom
- Level: Second
Bedroom
- Level: Second
Bathroom full
- Level: Third
Bathroom full
- Level: Second
Other
- Level: Main
Dining room
- Level: Main
Entry hall
- Level: Lower
Kitchen with eating space
- Level: Main
Living room
- Level: Main
Utility room
- Level: Second
Heating
- Fireplace(s), Radiant
Cooling
- None
Appliances
- Included: Dishwasher(s), Dryer(s), Disposal, Microwave(s), Refrigerator(s), Stove(s)/Range(s), Washer(s), Garbage Disposal, Water Heater: Gas, Water Heater Location: Garage
Features
- Bath Off Primary, Dining Room, High Tech Cabling
- Flooring: Ceramic Tile, Hardwood, Carpet
- Windows: Double Pane/Storm Window
- Basement: None
- Number of fireplaces: 1
- Fireplace features: Gas, Main Level: 1, Fireplace
Interior area
- Total structure area: 1,760
- Total interior livable area: 1,760 sqft
Property
Parking
- Total spaces: 1
- Parking features: Attached Garage
- Attached garage spaces: 1
Features
- Levels: Multi/Split
- Entry location: Lower
- Patio & porch: Bath Off Primary, Ceramic Tile, Double Pane/Storm Window, Dining Room, Fireplace, Hardwood, High Tech Cabling, Vaulted Ceiling(s), Walk-In Closet(s), Wall to Wall Carpet, Water Heater
- Has view: Yes
- View description: Mountain(s), Partial, Sound, Territorial
- Has water view: Yes
- Water view: Sound
Lot
- Size: 1,620 sqft
- Features: Paved, Sidewalk, Cable TV, Fenced-Fully, Gas Available, High Speed Internet, Patio, Rooftop Deck
- Topography: Level
- Residential vegetation: Garden Space
Details
- Parcel number: 6095200090
- Special conditions: Standard
Construction
Type & style
- Home type: Townhouse
- Architectural style: Modern
- Property subtype: Townhouse
Materials
- Cement Planked, Metal/Vinyl, Wood Siding, Cement Plank
- Foundation: Poured Concrete
- Roof: Flat
Condition
- Year built: 2007
Utilities & green energy
- Electric: Company: Seattle City Light
- Sewer: Sewer Connected, Company: Seattle Public Utilities
- Water: Public, Company: Seattle Public Utilities
Community & neighborhood
Community
- Community features: CCRs
Location
- Region: Seattle
- Subdivision: Fairmount
Other
Other facts
- Listing terms: Cash Out,Conventional,FHA,VA Loan
- Cumulative days on market: 75 days
Price history
| Date | Event | Price |
|---|---|---|
| 2/12/2025 | Sold | $879,500+3.5%$500/sqft |
Source: | ||
| 1/27/2025 | Pending sale | $850,000$483/sqft |
Source: | ||
| 1/23/2025 | Listed for sale | $850,000+4.3%$483/sqft |
Source: | ||
| 7/6/2022 | Sold | $815,000+4.6%$463/sqft |
Source: | ||
| 6/10/2022 | Pending sale | $779,000$443/sqft |
Source: | ||
Public tax history
Tax history is unavailable.
Neighborhood: Fairmount Park
Nearby schools
GreatSchools rating
- 6/10Gatewood Elementary SchoolGrades: K-5Distance: 0.6 mi
- 9/10Madison Middle SchoolGrades: 6-8Distance: 1.7 mi
- 7/10West Seattle High SchoolGrades: 9-12Distance: 1.9 mi
Schools provided by the listing agent
- Elementary: Gatewood
- Middle: Madison Mid
- High: West Seattle High
Source: NWMLS. This data may not be complete. We recommend contacting the local school district to confirm school assignments for this home.

Get pre-qualified for a loan
At Zillow Home Loans, we can pre-qualify you in as little as 5 minutes with no impact to your credit score.An equal housing lender. NMLS #10287.
Sell for more on Zillow
Get a free Zillow Showcase℠ listing and you could sell for .
$867,200
2% more+ $17,344
With Zillow Showcase(estimated)
$884,544


