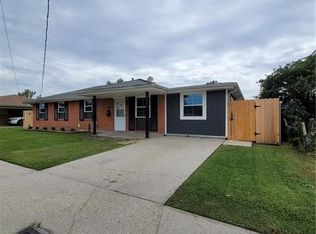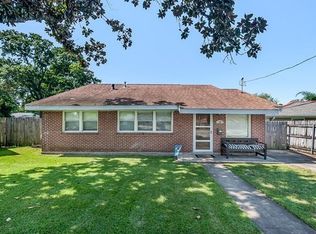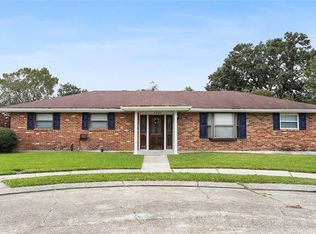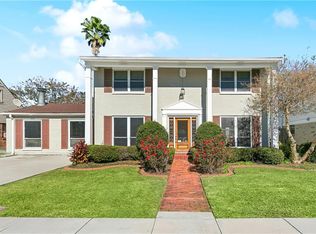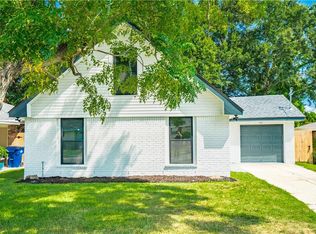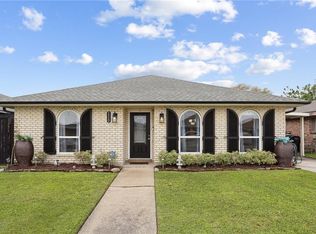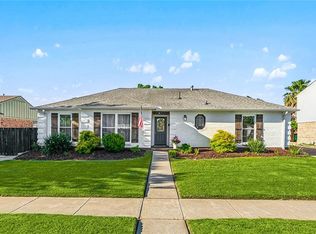Welcome to 5924 Bellingham Drive, a beautifully renovated 4-bedroom, 2.5-bath home located on a cul-de-sac in Metairie. This solid brick home offers modern updates, thoughtful design, and peace of mind with a brand new fortified roof installed in July 2025, a major upgrade that can help lower insurance costs.
Step inside to a bright and open floor plan. The kitchen is a showstopper, featuring quartz countertops, stainless steel appliances, a gas stove, custom cabinetry, and a built-in pantry. The cozy living room centers around a classic fireplace, creating a warm and welcoming atmosphere.
The primary suite is located on the first floor, along with a large walk-in closet and nearby access to a spacious laundry and utility room. Upstairs, you’ll find three bedrooms and a full bathroom.
Outside, enjoy a spacious side yard, a covered patio, and plenty of room for outdoor entertaining, gardening, or play. With plenty of parking, curb appeal, and low-maintenance brick construction, this home is ready to impress.
Situated in Flood Zone AE with affordable flood insurance.
Don't miss your chance to own this move-in-ready gem in one of Metairie’s most convenient and quiet neighborhoods!
Active
Price cut: $10K (11/11)
$365,000
5924 Bellingham Pl, Metairie, LA 70003
4beds
1,862sqft
Est.:
Single Family Residence
Built in 1987
7,270.16 Square Feet Lot
$-- Zestimate®
$196/sqft
$-- HOA
What's special
Low-maintenance brick constructionCustom cabinetryModern updatesSpacious side yardCovered patioThoughtful designStainless steel appliances
- 70 days |
- 290 |
- 20 |
Likely to sell faster than
Zillow last checked: 8 hours ago
Listing updated: 22 hours ago
Listed by:
Gabriella Francescon 504-909-4435,
Century 21 J. Carter & Company 504-810-2825
Source: GSREIN,MLS#: 2526553
Tour with a local agent
Facts & features
Interior
Bedrooms & bathrooms
- Bedrooms: 4
- Bathrooms: 3
- Full bathrooms: 2
- 1/2 bathrooms: 1
Primary bedroom
- Description: Flooring: Laminate,Simulated Wood
- Level: First
- Dimensions: 14.6x17.1
Bedroom
- Description: Flooring: Laminate,Simulated Wood
- Level: Second
- Dimensions: 11x10
Bedroom
- Description: Flooring: Laminate,Simulated Wood
- Level: Second
- Dimensions: 11x11.9
Bedroom
- Description: Flooring: Laminate,Simulated Wood
- Level: Second
- Dimensions: 9x9
Kitchen
- Description: Flooring: Laminate,Simulated Wood
- Level: First
- Dimensions: 14x11
Living room
- Description: Flooring: Laminate,Simulated Wood
- Level: First
- Dimensions: 18.4x18.5
Heating
- Central
Cooling
- Central Air
Appliances
- Included: Dishwasher, Microwave, Oven, Range
Features
- Has fireplace: Yes
- Fireplace features: Other
Interior area
- Total structure area: 2,224
- Total interior livable area: 1,862 sqft
Property
Parking
- Total spaces: 2
- Parking features: Driveway, Two Spaces
- Has uncovered spaces: Yes
Features
- Levels: Two
- Stories: 2
- Patio & porch: Concrete, Covered
- Pool features: None
Lot
- Size: 7,270.16 Square Feet
- Features: Cul-De-Sac, City Lot, Irregular Lot
Details
- Parcel number: 0820004131
- Special conditions: None
Construction
Type & style
- Home type: SingleFamily
- Architectural style: Traditional
- Property subtype: Single Family Residence
Materials
- Brick, Vinyl Siding
- Foundation: Slab
- Roof: Shingle
Condition
- Excellent
- Year built: 1987
Utilities & green energy
- Sewer: Public Sewer
- Water: Public
Green energy
- Energy efficient items: Windows
Community & HOA
HOA
- Has HOA: No
Location
- Region: Metairie
Financial & listing details
- Price per square foot: $196/sqft
- Tax assessed value: $337,200
- Annual tax amount: $2,989
- Date on market: 10/14/2025
Estimated market value
Not available
Estimated sales range
Not available
Not available
Price history
Price history
| Date | Event | Price |
|---|---|---|
| 12/23/2025 | Listed for sale | $365,000$196/sqft |
Source: | ||
| 12/16/2025 | Contingent | $365,000$196/sqft |
Source: | ||
| 11/11/2025 | Price change | $365,000-2.7%$196/sqft |
Source: | ||
| 10/14/2025 | Listed for sale | $375,000$201/sqft |
Source: | ||
| 7/18/2025 | Listing removed | $375,000$201/sqft |
Source: | ||
Public tax history
Public tax history
| Year | Property taxes | Tax assessment |
|---|---|---|
| 2024 | $2,989 +97.2% | $33,720 +77.3% |
| 2023 | $1,515 +2.7% | $19,020 |
| 2022 | $1,476 +7.7% | $19,020 |
Find assessor info on the county website
BuyAbility℠ payment
Est. payment
$2,043/mo
Principal & interest
$1760
Property taxes
$155
Home insurance
$128
Climate risks
Neighborhood: Airline Park
Nearby schools
GreatSchools rating
- 6/10Rudolph Matas SchoolGrades: PK-8Distance: 0.3 mi
- 4/10East Jefferson High SchoolGrades: 9-12Distance: 1.1 mi
- 3/10T.H. Harris Middle SchoolGrades: 6-8Distance: 0.3 mi
- Loading
- Loading
