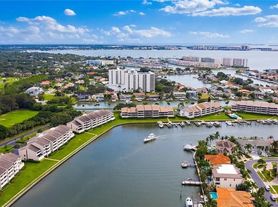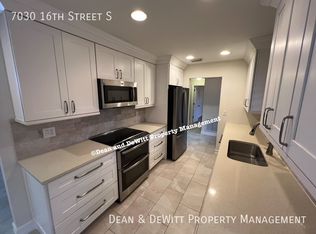Live in Luxury at Pasadena Yacht & Country Club Custom-Built Executive Home for Lease.
Welcome to an exceptional rental opportunity in the exclusive gated community of Pasadena Yacht and Country Club. This custom-built residence offers a rare blend of timeless elegance, modern design, and everyday comfortideal for those seeking a high-end lifestyle in one of Pinellas County's most desirable neighborhoods.
The stately exterior, finished in classic marble accents, makes a bold first impression. Step inside through the grand glass entryway into a soaring foyer with porcelain tile floors and a statement staircase that sets the tone for the luxurious living space above.
Upstairs, the open-concept layout features 10' ceilings, engineered hardwood floors, and designer finishes throughout. The gourmet kitchen is a chef's dream, outfitted with quartz countertops, an oversized island with breakfast bar, induction cooktop/range, wine fridge, stainless steel appliances, and custom cabinetry with thoughtful pull-outs and abundant storage. The adjacent formal living and dining areas create a seamless flowperfect for entertaining or relaxing with family. Open the sliding glass doors to a covered balcony and enjoy Florida's indoor/outdoor living year-round.
The spacious primary suite offers a true retreat, complete with a spa-like bath featuring a soaking tub, walk-in shower, dual vanities, and a large custom walk-in closet. Three additional bedrooms include a private en-suite and a Jack-and-Jill layout with dual sinks and tub, along with a guest powder room and dedicated laundry room.
The expansive 4-car garage offers plenty of space for vehicles, storage, gym equipment, golf cart parking, or a workshop.
Located within Pasadena Yacht & Country Club, this home also offers access to membership opportunities (subject to waitlist). The Club features three on-site restaurants, a resort-style pool, fitness facilities, and a championship 18-hole golf courseproviding a luxury lifestyle that extends far beyond the front door.
Enjoy easy access to eclectic downtown Gulfport, I-275, award-winning Gulf beaches, and vibrant downtown St. Petersburgall just minutes away.
Available unfurnished. Sorry, no pets. Flexible lease terms for well-qualified tenants.
No storage of boats, recreational or work vehicles allowed. No smoking on the property (inside and out), Renter's insurance required - Lawncare and Pest Control included; all other utilities are the responsibility of the tenant.
Basic approval requirements include a gross monthly income of three times the rent, and good to excellent credit. Applications and Fees: Both RW Caldwell Application and Association Application and Approval are Required.
Please Note: All listing prices and availability of each rental is subject to change without notice! No applications will be accepted prior to viewing.
House for rent
$6,750/mo
5924 Bayview Cir S, Gulfport, FL 33707
4beds
3,001sqft
Price may not include required fees and charges.
Single family residence
Available now
No pets
-- A/C
-- Laundry
-- Parking
-- Heating
What's special
Covered balconyQuartz countertopsSpa-like bathLuxurious living spaceCustom cabinetryGourmet kitchenLarge custom walk-in closet
- 127 days |
- -- |
- -- |
Travel times
Looking to buy when your lease ends?
Get a special Zillow offer on an account designed to grow your down payment. Save faster with up to a 6% match & an industry leading APY.
Offer exclusive to Foyer+; Terms apply. Details on landing page.
Facts & features
Interior
Bedrooms & bathrooms
- Bedrooms: 4
- Bathrooms: 4
- Full bathrooms: 3
- 1/2 bathrooms: 1
Features
- Walk In Closet
Interior area
- Total interior livable area: 3,001 sqft
Property
Parking
- Details: Contact manager
Features
- Exterior features: Custom Closets, Custom Window Treatments, Lawn Care included in rent, Lawncare, Pest Control, Walk In Closet, Water Softner
Details
- Parcel number: 323116822760001530
Construction
Type & style
- Home type: SingleFamily
- Property subtype: Single Family Residence
Community & HOA
Community
- Security: Gated Community
Location
- Region: Gulfport
Financial & listing details
- Lease term: Contact For Details
Price history
| Date | Event | Price |
|---|---|---|
| 8/26/2025 | Price change | $6,750-6.9%$2/sqft |
Source: Zillow Rentals | ||
| 7/22/2025 | Price change | $7,250-8.8%$2/sqft |
Source: Zillow Rentals | ||
| 7/17/2025 | Price change | $7,950-2.5%$3/sqft |
Source: Zillow Rentals | ||
| 6/30/2025 | Price change | $8,150-4.1%$3/sqft |
Source: Zillow Rentals | ||
| 6/19/2025 | Listed for rent | $8,500$3/sqft |
Source: Zillow Rentals | ||

