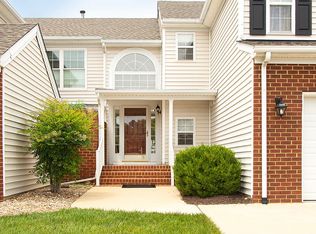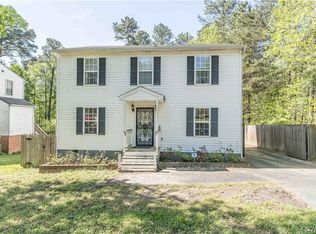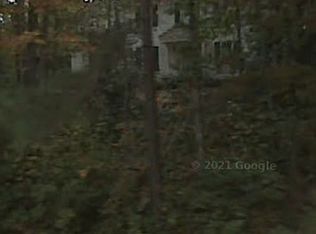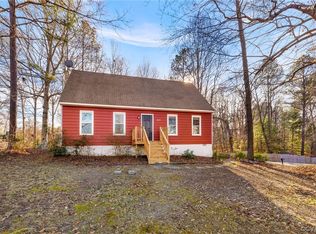Sold for $367,500
$367,500
5924 Acorn Ridge Ct, Midlothian, VA 23112
3beds
1,360sqft
Single Family Residence
Built in 1988
6,490.44 Square Feet Lot
$376,900 Zestimate®
$270/sqft
$2,230 Estimated rent
Home value
$376,900
$351,000 - $403,000
$2,230/mo
Zestimate® history
Loading...
Owner options
Explore your selling options
What's special
This beautiful home is move in ready! Nicely situated at the end of a cul-de-sac in the desirable Woodlake community. New luxury vinyl plank floors throughout. Enter the bright foyer into the cozy family room with gas fireplace and door leading to deck. Formal dining room can also be used as flex room/office. The spacious kitchen features brand new white cabinets, all new stainless-steel appliances, vaulted ceiling and skylights, and updated light fixtures. Upstairs includes the primary bedroom with a good-sized walk-in closet and private bath, 2 more bedrooms and the hall bath with new shower. Fenced in backyard with mature trees. HVAC replaced in 2020. New roof and new windows in 2019. New vapor barrier installed in crawl space. Top-rated Chesterfield County schools including Cosby High School. Come enjoy life by the lake in this amenity rich community featuring over ten miles of walking trails, fitness center, swim and racquet club, kids' splash park, Swift Creek Reservoir marina, community docks and more. Conveniently situated just moments away from Rt 288, Powhite Parkway, shopping centers, dining destinations and more! Nothing Left to Do Except Move in!
Zillow last checked: 8 hours ago
Listing updated: April 11, 2025 at 10:36am
Listed by:
Cindy Allen 703-606-4156,
Metro Premier Homes LLC
Bought with:
Tina McCabe, 0225088750
EXP Realty LLC
Source: CVRMLS,MLS#: 2505653 Originating MLS: Central Virginia Regional MLS
Originating MLS: Central Virginia Regional MLS
Facts & features
Interior
Bedrooms & bathrooms
- Bedrooms: 3
- Bathrooms: 3
- Full bathrooms: 2
- 1/2 bathrooms: 1
Primary bedroom
- Description: Walk in closet, private bath
- Level: Second
- Dimensions: 11.6 x 15.11
Bedroom 2
- Level: Second
- Dimensions: 11.9 x 10.0
Bedroom 3
- Level: Second
- Dimensions: 8.5 x 10.9
Dining room
- Description: Flex room can also be used as office
- Level: First
- Dimensions: 11.7 x 9.11
Family room
- Description: luxury vinyl plank flooring, gas fireplace
- Level: First
- Dimensions: 19.2 x 15.10
Other
- Description: Tub & Shower
- Level: Second
Half bath
- Level: First
Kitchen
- Description: New SS appliances and kitchen cabinets
- Level: First
- Dimensions: 9.10 x 8.3
Kitchen
- Description: Dining area
- Level: First
- Dimensions: 11.7 x 8.10
Heating
- Electric
Cooling
- Central Air, Heat Pump
Features
- Has basement: No
- Attic: Access Only
- Number of fireplaces: 1
- Fireplace features: Gas
Interior area
- Total interior livable area: 1,360 sqft
- Finished area above ground: 1,360
- Finished area below ground: 0
Property
Features
- Levels: Two
- Stories: 2
- Patio & porch: Deck, Front Porch
- Pool features: Community, Pool
Lot
- Size: 6,490 sqft
Details
- Parcel number: 720676343100000
- Zoning description: R9
Construction
Type & style
- Home type: SingleFamily
- Architectural style: Two Story
- Property subtype: Single Family Residence
Materials
- Frame, Vinyl Siding
- Roof: Composition
Condition
- Resale
- New construction: No
- Year built: 1988
Utilities & green energy
- Sewer: Public Sewer
- Water: Public
Community & neighborhood
Location
- Region: Midlothian
- Subdivision: Woodlake
HOA & financial
HOA
- Has HOA: Yes
- HOA fee: $363 quarterly
- Services included: Common Areas, Pool(s), Recreation Facilities
Other
Other facts
- Ownership: Individuals
- Ownership type: Sole Proprietor
Price history
| Date | Event | Price |
|---|---|---|
| 4/10/2025 | Sold | $367,500+2.1%$270/sqft |
Source: | ||
| 3/10/2025 | Pending sale | $359,900+12.5%$265/sqft |
Source: | ||
| 3/27/2023 | Sold | $320,000+6.7%$235/sqft |
Source: Public Record Report a problem | ||
| 2/27/2023 | Pending sale | $299,950$221/sqft |
Source: Owner Report a problem | ||
| 2/25/2023 | Listed for sale | $299,950$221/sqft |
Source: Owner Report a problem | ||
Public tax history
Tax history is unavailable.
Find assessor info on the county website
Neighborhood: 23112
Nearby schools
GreatSchools rating
- 5/10Clover Hill Elementary SchoolGrades: PK-5Distance: 0.9 mi
- 6/10Tomahawk Creek Middle SchoolGrades: 6-8Distance: 2.3 mi
- 9/10Cosby High SchoolGrades: 9-12Distance: 2.5 mi
Schools provided by the listing agent
- Elementary: Woolridge
- Middle: Tomahawk Creek
- High: Cosby
Source: CVRMLS. This data may not be complete. We recommend contacting the local school district to confirm school assignments for this home.
Get a cash offer in 3 minutes
Find out how much your home could sell for in as little as 3 minutes with a no-obligation cash offer.
Estimated market value
$376,900



