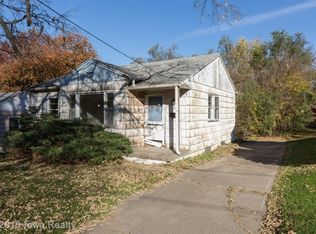Sold for $204,000
$204,000
5923 Rutland Dr, Des Moines, IA 50311
3beds
834sqft
Single Family Residence
Built in 1950
0.26 Acres Lot
$221,800 Zestimate®
$245/sqft
$1,605 Estimated rent
Home value
$221,800
$211,000 - $233,000
$1,605/mo
Zestimate® history
Loading...
Owner options
Explore your selling options
What's special
Step into this charming ranch-style abode nestled in the vibrant heart of Des Moines! As you enter, you'll be greeted by stunning hardwood flooring, a generously sized primary bedroom complete with charming privacy barn doors. The kitchen is a delightful blend of spaciousness and functionality, boasting an inviting eat-in area. Venture downstairs to discover a fully finished basement with a serving area/bar and a cozy second living space. Additionally, you'll find a third bedroom, a 3/4 bath, and convenient laundry facilities. Step outside to enjoy the newer vinyl siding and a lovely patio, overlooking the expansive backyard - perfect for evenings around the fire pit. Whether hosting indoors or outdoors, this home is an entertainer's dream. Equipped with a newer AC & vinyl siding, new roof in 2021, and a radon mitigation system, this residence offers both comfort and peace of mind. Situated on Des Moines's desirable west side near Waveland Park, you'll enjoy proximity to Windsor Elementary, shopping, eateries, and easy access to I-235 for a quick commute throughout the metro area. Welcome home!
Zillow last checked: 8 hours ago
Listing updated: March 25, 2024 at 12:47pm
Listed by:
Jill Roghair (877)366-2213,
LPT Realty, LLC
Bought with:
Darci Crosby
Realty ONE Group Impact
Source: DMMLS,MLS#: 689786 Originating MLS: Des Moines Area Association of REALTORS
Originating MLS: Des Moines Area Association of REALTORS
Facts & features
Interior
Bedrooms & bathrooms
- Bedrooms: 3
- Bathrooms: 2
- Full bathrooms: 1
- 3/4 bathrooms: 1
- Main level bedrooms: 2
Heating
- Forced Air, Gas, Natural Gas
Cooling
- Central Air
Appliances
- Included: Dryer, Microwave, Refrigerator, Stove, Washer
Features
- Eat-in Kitchen, Window Treatments
- Flooring: Carpet, Hardwood, Tile, Vinyl
- Basement: Finished
Interior area
- Total structure area: 834
- Total interior livable area: 834 sqft
- Finished area below ground: 700
Property
Parking
- Total spaces: 1
- Parking features: Detached, Garage, One Car Garage
- Garage spaces: 1
Features
- Patio & porch: Open, Patio
- Exterior features: Patio
Lot
- Size: 0.26 Acres
- Dimensions: 50 x 224
- Features: Rectangular Lot
Details
- Parcel number: 09000450000000
- Zoning: N3B
Construction
Type & style
- Home type: SingleFamily
- Architectural style: Ranch
- Property subtype: Single Family Residence
Materials
- Vinyl Siding
- Foundation: Block
- Roof: Asphalt,Shingle
Condition
- Year built: 1950
Utilities & green energy
- Sewer: Public Sewer
- Water: Public
Community & neighborhood
Location
- Region: Des Moines
Other
Other facts
- Listing terms: Cash,Conventional,FHA,VA Loan
- Road surface type: Concrete
Price history
| Date | Event | Price |
|---|---|---|
| 3/22/2024 | Sold | $204,000+2.5%$245/sqft |
Source: | ||
| 2/23/2024 | Pending sale | $199,000$239/sqft |
Source: | ||
| 2/22/2024 | Listed for sale | $199,000+28.4%$239/sqft |
Source: | ||
| 1/14/2021 | Sold | $155,000-1.3%$186/sqft |
Source: | ||
| 12/16/2020 | Pending sale | $157,000$188/sqft |
Source: Century 21 Signature #616580 Report a problem | ||
Public tax history
| Year | Property taxes | Tax assessment |
|---|---|---|
| 2024 | $3,620 +0.3% | $184,000 |
| 2023 | $3,610 +0.7% | $184,000 +20.1% |
| 2022 | $3,584 +9.5% | $153,200 |
Find assessor info on the county website
Neighborhood: Waveland Woods
Nearby schools
GreatSchools rating
- 4/10Windsor Elementary SchoolGrades: K-5Distance: 0.1 mi
- 5/10Merrill Middle SchoolGrades: 6-8Distance: 1.1 mi
- 4/10Roosevelt High SchoolGrades: 9-12Distance: 1.2 mi
Schools provided by the listing agent
- District: Des Moines Independent
Source: DMMLS. This data may not be complete. We recommend contacting the local school district to confirm school assignments for this home.
Get pre-qualified for a loan
At Zillow Home Loans, we can pre-qualify you in as little as 5 minutes with no impact to your credit score.An equal housing lender. NMLS #10287.
Sell for more on Zillow
Get a Zillow Showcase℠ listing at no additional cost and you could sell for .
$221,800
2% more+$4,436
With Zillow Showcase(estimated)$226,236
