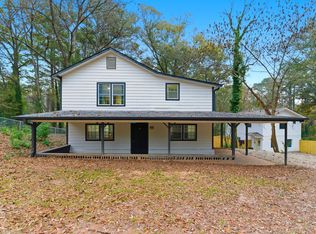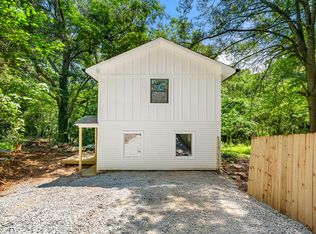Closed
$215,000
5923 Ridge Dr SE, Mableton, GA 30126
3beds
2,595sqft
Single Family Residence, Residential
Built in 1959
0.25 Acres Lot
$295,000 Zestimate®
$83/sqft
$2,944 Estimated rent
Home value
$295,000
$271,000 - $319,000
$2,944/mo
Zestimate® history
Loading...
Owner options
Explore your selling options
What's special
HUGE PRICE ADJUSTMENT ...A true diamond in the rough. Solid spacious 3 bedroom 2.5 bath, 4 sided brick home awaits your finishing touches. Fully finished in-law suite in the basement with full kitchen and bath, additional bedroom, bonus rooms and bricked fireplace. Main floor open concept has lots of potential with a super large partially renovated kitchen with island, cooktop with grill and double ovens. Original hardwood floors in spacious living room and throughout main level, just need refinishing. Master suite has been expanded but main floor bedroom plan could be easily converted back to 3 bedrooms if desired. Master bath has jetted tub with shower combo. New water heater and newer A/C. Oversized deck, great for entertaining. Private wooded backyard is fenced and great for dogs/pets. Original carport converted to storage room but easily could be converted back to carport or garage. Amazing amount of square footage and solid bones awaits your finishing touches. Fantastic investment, rental or starter home for the savvy handyman. Great school district with lots of new renovations in the neighborhood. NO HOA, SOLD "AS IS".
Zillow last checked: 8 hours ago
Listing updated: April 29, 2024 at 11:30pm
Listing Provided by:
RICH MURRAY,
BHGRE Metro Brokers
Bought with:
Danilo Silva, 360609
Drake Realty of GA, Inc.
Source: FMLS GA,MLS#: 7329352
Facts & features
Interior
Bedrooms & bathrooms
- Bedrooms: 3
- Bathrooms: 3
- Full bathrooms: 2
- 1/2 bathrooms: 1
- Main level bathrooms: 1
- Main level bedrooms: 2
Primary bedroom
- Features: In-Law Floorplan, Master on Main, Oversized Master
- Level: In-Law Floorplan, Master on Main, Oversized Master
Bedroom
- Features: In-Law Floorplan, Master on Main, Oversized Master
Primary bathroom
- Features: Tub/Shower Combo, Whirlpool Tub
Dining room
- Features: Open Concept
Kitchen
- Features: Breakfast Room, Cabinets White, Kitchen Island, Laminate Counters, Second Kitchen, Solid Surface Counters, View to Family Room
Heating
- Forced Air, Natural Gas
Cooling
- Ceiling Fan(s), Central Air, Whole House Fan
Appliances
- Included: Dishwasher, Disposal, Double Oven, Electric Cooktop, Electric Range, Gas Water Heater, Indoor Grill, Microwave, Refrigerator, Trash Compactor
- Laundry: In Basement, Laundry Room
Features
- High Speed Internet
- Flooring: Ceramic Tile, Hardwood
- Windows: None
- Basement: Daylight,Exterior Entry,Finished,Finished Bath,Full,Interior Entry
- Number of fireplaces: 1
- Fireplace features: Basement, Gas Starter, Glass Doors
- Common walls with other units/homes: No Common Walls
Interior area
- Total structure area: 2,595
- Total interior livable area: 2,595 sqft
- Finished area above ground: 1,420
- Finished area below ground: 1,175
Property
Parking
- Total spaces: 2
- Parking features: Driveway, Kitchen Level, Level Driveway
- Has uncovered spaces: Yes
Accessibility
- Accessibility features: None
Features
- Levels: Two
- Stories: 2
- Patio & porch: Deck
- Exterior features: Private Yard, Storage, No Dock
- Pool features: None
- Has spa: Yes
- Spa features: Bath, None
- Fencing: Back Yard,Chain Link,Fenced
- Has view: Yes
- View description: Rural
- Waterfront features: None
- Body of water: None
Lot
- Size: 0.25 Acres
- Dimensions: 103 x 107
- Features: Back Yard, Front Yard, Sloped, Wooded
Details
- Additional structures: Outbuilding, Shed(s)
- Parcel number: 18007300050
- Other equipment: Satellite Dish
- Horse amenities: None
Construction
Type & style
- Home type: SingleFamily
- Architectural style: Ranch
- Property subtype: Single Family Residence, Residential
Materials
- Brick 4 Sides
- Foundation: Block
- Roof: Shingle
Condition
- Resale
- New construction: No
- Year built: 1959
Utilities & green energy
- Electric: 110 Volts, 220 Volts
- Sewer: Public Sewer
- Water: Public
- Utilities for property: Cable Available, Electricity Available, Natural Gas Available, Sewer Available, Water Available
Green energy
- Energy efficient items: None
- Energy generation: None
Community & neighborhood
Security
- Security features: Carbon Monoxide Detector(s), Fire Alarm, Security System Owned, Smoke Detector(s)
Community
- Community features: None
Location
- Region: Mableton
- Subdivision: W. C. Wallace
HOA & financial
HOA
- Has HOA: No
Other
Other facts
- Listing terms: Cash,Conventional
- Road surface type: Asphalt
Price history
| Date | Event | Price |
|---|---|---|
| 4/25/2024 | Sold | $215,000-2.3%$83/sqft |
Source: | ||
| 4/3/2024 | Pending sale | $220,000$85/sqft |
Source: | ||
| 3/25/2024 | Price change | $220,000-2.2%$85/sqft |
Source: | ||
| 3/11/2024 | Price change | $225,000-10%$87/sqft |
Source: | ||
| 2/23/2024 | Price change | $250,000-9.1%$96/sqft |
Source: | ||
Public tax history
| Year | Property taxes | Tax assessment |
|---|---|---|
| 2024 | $2,692 +54.3% | $89,288 +54.3% |
| 2023 | $1,745 -0.7% | $57,876 |
| 2022 | $1,757 | $57,876 |
Find assessor info on the county website
Neighborhood: 30126
Nearby schools
GreatSchools rating
- 7/10Clay-Harmony Leland Elementary SchoolGrades: PK-5Distance: 1.3 mi
- 7/10Lindley Middle SchoolGrades: 6-8Distance: 0.3 mi
- 4/10Pebblebrook High SchoolGrades: 9-12Distance: 1.8 mi
Schools provided by the listing agent
- Elementary: Clay-Harmony Leland
- Middle: Lindley
- High: Pebblebrook
Source: FMLS GA. This data may not be complete. We recommend contacting the local school district to confirm school assignments for this home.
Get a cash offer in 3 minutes
Find out how much your home could sell for in as little as 3 minutes with a no-obligation cash offer.
Estimated market value
$295,000
Get a cash offer in 3 minutes
Find out how much your home could sell for in as little as 3 minutes with a no-obligation cash offer.
Estimated market value
$295,000

