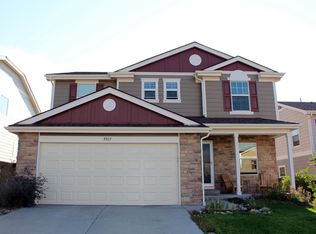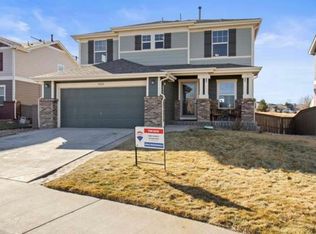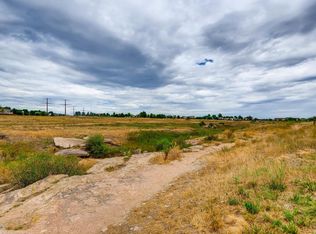Great location backs to greenbelt. Patio just outside the walk out basement and deck overlooking the greenbelt. Beautiful kitchen with gorgeous granite counters and subway title backsplash. Eating space in the kitchen and separate formal dining. Cozy family room is open to the kitchen and dinning room. New carpet and 3 bedrooms upstairs with flex space large enough for an office or small playroom. Large, open, unfinished basement with lots of potential, or tons of storage.
This property is off market, which means it's not currently listed for sale or rent on Zillow. This may be different from what's available on other websites or public sources.


