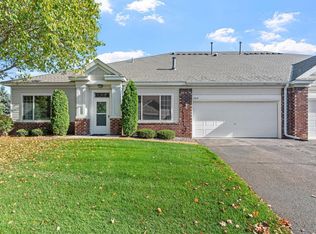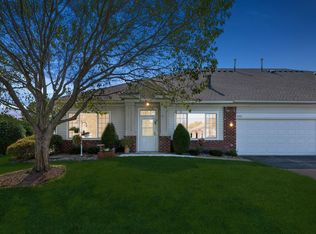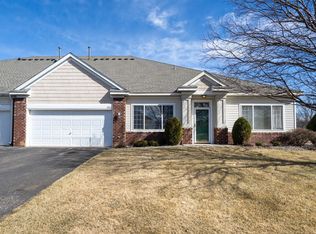Closed
$325,000
5923 Prairie Ridge Dr, Shoreview, MN 55126
2beds
1,459sqft
Townhouse Quad/4 Corners
Built in 2001
0.85 Acres Lot
$327,200 Zestimate®
$223/sqft
$2,134 Estimated rent
Home value
$327,200
$294,000 - $366,000
$2,134/mo
Zestimate® history
Loading...
Owner options
Explore your selling options
What's special
Worry-free one-level living in the Village at Rice Creek neighborhood. This comfortably maintained townhome is tucked away on a prime lot with landscaping, private patio, and expansive common green space. This inviting home boasts a spacious layout with open floor plan, vaulted ceilings, cozy fireplace, and kitchen with center island and solar tube lighting. The owner’s suite offers a walk-in closet, space for your large bedroom set, and a separate soaker tub and step-in shower. And the best part? This home is move-in ready! Worry-free updates include a newer furnace, AC, and siding and ensure an energy-efficient living space. Hunter Douglas blinds are included for your convenience. All appliances are included and HSA Home Warranty for your peace of mind. The two-car garage with additional overhead storage will keep your belongings organized and out of sight. Fully accessible, with a ramp in the garage, no steps. Pets are allowed, so enjoy easy access to the 6 picturesque miles of Rice Creek North Regional Trails, nearby baseball fields and batting cages, connections to a half-dozen parks, and off-leash dog park. Great commuter location, yet you’ll feel at home away from the hustle and bustle. Enjoy a seamless experience moving to this beautiful home in a top-notch location.
Zillow last checked: 8 hours ago
Listing updated: February 14, 2026 at 10:35pm
Listed by:
Mathias Baden 612-327-1748,
Edina Realty, Inc.,
Karen L. Baden 651-210-7826
Bought with:
Deborah J. Larson
Edina Realty, Inc.
Roger Larson, GRI
Source: NorthstarMLS as distributed by MLS GRID,MLS#: 6634190
Facts & features
Interior
Bedrooms & bathrooms
- Bedrooms: 2
- Bathrooms: 2
- Full bathrooms: 1
- 3/4 bathrooms: 1
Bedroom
- Level: Main
- Area: 192 Square Feet
- Dimensions: 16x12
Bedroom 2
- Level: Main
- Area: 121 Square Feet
- Dimensions: 11x11
Primary bathroom
- Level: Main
- Area: 91 Square Feet
- Dimensions: 13x7
Bathroom
- Level: Main
- Area: 49 Square Feet
- Dimensions: 7x7
Dining room
- Level: Main
- Area: 126 Square Feet
- Dimensions: 14x9
Kitchen
- Level: Main
- Area: 168 Square Feet
- Dimensions: 12x14
Laundry
- Level: Main
- Area: 84 Square Feet
- Dimensions: 12x7
Living room
- Level: Main
- Area: 195 Square Feet
- Dimensions: 15x13
Sun room
- Level: Main
- Area: 108 Square Feet
- Dimensions: 9x12
Walk in closet
- Level: Main
- Area: 25 Square Feet
- Dimensions: 5x5
Heating
- Forced Air
Cooling
- Central Air
Appliances
- Included: Dishwasher, Disposal, Dryer, Gas Water Heater, Microwave, Range, Refrigerator, Washer
- Laundry: Gas Dryer Hookup, Laundry Room, Main Level, In Unit
Features
- Basement: None
- Number of fireplaces: 1
- Fireplace features: Gas, Living Room
Interior area
- Total structure area: 1,459
- Total interior livable area: 1,459 sqft
- Finished area above ground: 1,459
- Finished area below ground: 0
Property
Parking
- Total spaces: 2
- Parking features: Attached, Asphalt, Floor Drain, Garage Door Opener, Storage
- Attached garage spaces: 2
- Has uncovered spaces: Yes
- Details: Garage Dimensions (21x19), Garage Door Height (7), Garage Door Width (16)
Accessibility
- Accessibility features: Doors 36"+, Customized Wheelchair Accessible, Grab Bars In Bathroom, Hallways 42"+, No Stairs External, No Stairs Internal, Accessible Approach with Ramp, Solar Tube(s)
Features
- Levels: One
- Stories: 1
- Patio & porch: Patio
Lot
- Size: 0.85 Acres
- Dimensions: 208 x 56 x 70 x 69 x 214 x 139
- Features: Tree Coverage - Light
Details
- Foundation area: 1459
- Parcel number: 043023210084
- Zoning description: Residential-Single Family
Construction
Type & style
- Home type: Townhouse
- Property subtype: Townhouse Quad/4 Corners
- Attached to another structure: Yes
Materials
- Frame
- Roof: Age 8 Years or Less,Asphalt
Condition
- New construction: No
- Year built: 2001
Utilities & green energy
- Electric: Circuit Breakers, Power Company: Xcel Energy
- Gas: Natural Gas
- Sewer: City Sewer/Connected
- Water: City Water/Connected
- Utilities for property: Underground Utilities
Community & neighborhood
Location
- Region: Shoreview
- Subdivision: Cic 379 Vilge At Rice Creek
HOA & financial
HOA
- Has HOA: Yes
- HOA fee: $329 monthly
- Amenities included: In-Ground Sprinkler System, Patio
- Services included: Maintenance Structure, Hazard Insurance, Lawn Care, Maintenance Grounds, Professional Mgmt, Sanitation, Snow Removal
- Association name: First Service Residential
- Association phone: 952-277-2714
Price history
| Date | Event | Price |
|---|---|---|
| 2/14/2025 | Sold | $325,000-7.1%$223/sqft |
Source: | ||
| 1/22/2025 | Pending sale | $350,000$240/sqft |
Source: | ||
| 1/18/2025 | Listing removed | $350,000$240/sqft |
Source: | ||
| 11/22/2024 | Listed for sale | $350,000+38.4%$240/sqft |
Source: | ||
| 3/1/2019 | Sold | $252,900$173/sqft |
Source: | ||
Public tax history
| Year | Property taxes | Tax assessment |
|---|---|---|
| 2025 | $3,960 +9.1% | $355,200 +14% |
| 2024 | $3,630 -0.1% | $311,700 +8.9% |
| 2023 | $3,632 +1.9% | $286,200 -2.2% |
Find assessor info on the county website
Neighborhood: 55126
Nearby schools
GreatSchools rating
- 4/10Pinewood Elementary SchoolGrades: 1-5Distance: 1.1 mi
- 5/10Edgewood Middle SchoolGrades: 6-8Distance: 2.1 mi
- 8/10Irondale Senior High SchoolGrades: 9-12Distance: 2.5 mi
Get a cash offer in 3 minutes
Find out how much your home could sell for in as little as 3 minutes with a no-obligation cash offer.
Estimated market value$327,200
Get a cash offer in 3 minutes
Find out how much your home could sell for in as little as 3 minutes with a no-obligation cash offer.
Estimated market value
$327,200


