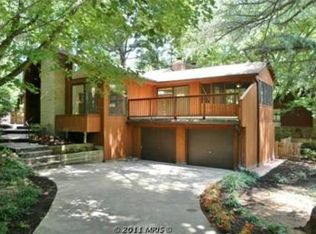New Price, New Roof. Architectural Mid-Century Modern Masterpiece. Walk to sought after Wood Acres Elementary, Walt Whitman Cluster. This impeccable 4BR, 3BA High Point Neighborhood Mid-Century Modern home in Bethesda features significantrenovations and upgrades including $200,000 in upgrades. Andreas Charalambous designed the renovation. Slate walkway leadsto welcoming Foyer. Spacious living spaces and dining areas with ebony hardwood floors, expansive picture windows. The LivingRoom currently features a grand piano and wood gas fireplace. The dining area overlooks large fenced in backyard with garden andwater feature. Open all long doors to step out onto the beckoning terrace. What a great place for al fresco dining opportunities.Main Level: Features stunning gourmet Poggen Pohl kitchen with Miele gas and electric stove, Sub Zero refrigerator, Fisher &Paykel double dishwasher and Miele oven. The kitchen pantry is ample and organized with convenience in mind and numerousdrawers and cabinets on both sides of the island. Two front generously sized bedrooms with ample closets. Hall Full Shower/TubBath. The Master Bedroom has room for a King Size Bed. It has double wide sized closets. The attached Master Bathroom featuresShower Bath.Lower Level: Finished Lower Level has a Family Room with numerous built-in Bookcases. Large Laundry Area has Washer andDryer and set tub, ample storage area. There is a Full Bath with Shower Enclosure. Extra Refrigerator. Access door to large one cargarage, and Fourth Bedroom, Den or Office space with built-in and closet. This room could be used as additional Bedroom.Exterior: Pretty landscaped front yard with annual and perennial flowers and bushes. Two tandem parking off street parkingspaces and easily available street parking.Features: This home is in well-regarded Walt Whitman High cluster including coveted Pyle Middle and Wood Acres Elementary.Close to Clara Barton Highway, 495, access to Virginia via Key Bridge and George Washington Parkway and Dulles InternationalAirport. Via Massachusetts Avenue, you are minutes to Washington DC and Bethesda. Via MacArthur Blvd., you are minutesfrom beckoning Georgetown and Georgetown University, Glen Echo and Carderock Springs. Nearby neighborhood MohicanHills and Merrimack parks, Seven Locks Pool and Sumner Village shopping (Safeway, CVS Drug, Starbucks, Chicos, Passion Fin(Japanese) and Pralines (French) restaurants), many private schools in the area including Waldorf, River, Lab School. Minutes toGlen Echo Park, Clara Barton Museum and Sibley Hospital. Major Metro bus lines a block away.
This property is off market, which means it's not currently listed for sale or rent on Zillow. This may be different from what's available on other websites or public sources.
