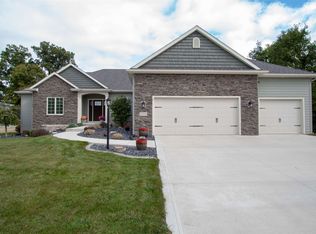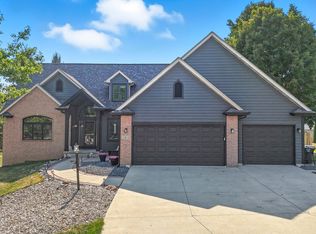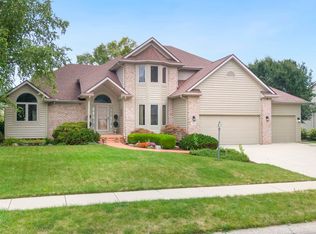Closed
$465,000
5923 Middle Grove Rd, Fort Wayne, IN 46804
5beds
3,442sqft
Single Family Residence
Built in 2020
0.29 Acres Lot
$503,400 Zestimate®
$--/sqft
$3,212 Estimated rent
Home value
$503,400
$478,000 - $529,000
$3,212/mo
Zestimate® history
Loading...
Owner options
Explore your selling options
What's special
*Seller has accepted a 48 hour first right contingent offer*Hello gorgeous! Move-in ready, better than new 2-story home with finished daylight basement, covered back patio & basketball court plus hot tub remains in the sale! Located in The Lakes of Liberty Mills neighborhood in highly desirable SW Fort Wayne, this 2020 Granite Ridge built 5 bedroom, 3.5 bath home has been well maintained with plenty of room for everyone! With much to love & lots of value (it’s cheaper than building!) you’re sure to fall in love from moment you arrive. Stunning exterior is beautiful mix of siding, shale & stone façade with tidy rock beds ready for spring planting, attached 3 car garage & oversized drive. Inviting covered front entry with twin sidelights opens to bright & welcoming atmosphere complemented by luxury plank flooring & soft neutral color palette—the perfect backdrop to your own personal style! Vaulted foyer links to impressive great room with soaring ceiling & tons of natural light from wall of windows with back yard views. Open concept layout allows everyone to be together with kitchen/dining next to living. Chef’s delight kitchen has everything you need with abundant cabinetry, SS appliances, granite counters, tile backsplash & central island with seating & sink—sure to be popular gathering spot. You’ll also notice the attention to detail, high quality craftsmanship & stylish elements such as the rustic modern light fixtures. Enjoy meals with a view from glass doors to back patio in formal dining nook, great for entertaining! Main floor primary bedroom provides privacy with recessed ceiling & luxurious en suite with basin sink vanity, walk-in closet & walk-in tiled shower. Half bath & laundry room completes main level. Upstairs are 3 comfortably sized bedrooms, full shared bath & ample storage throughout. Massive downstairs is excellent for family/rec/home theater/gym or flex space—so many possibilities! Nestled on 0.29 acres big back yard has space for all kinds of outdoor fun & activities with a separate cement pad & basketball hoop to hone your skills. Kick back & relax in the shade on the covered portion of the patio with an extended, uncovered portion ideal for grilling & chilling in the hot tub—your own private oasis! Walkable community with trails & ponds. Super convenient area only minutes away from shopping, dining & groceries at The Village at Coventry at the intersection of I-69 & US-24.
Zillow last checked: 8 hours ago
Listing updated: May 12, 2023 at 07:04am
Listed by:
Brandon R Ferrell bferrell@kw.com,
Keller Williams Realty Group
Bought with:
Tamara Braun, RB14023096
Estate Advisors LLC
Source: IRMLS,MLS#: 202310078
Facts & features
Interior
Bedrooms & bathrooms
- Bedrooms: 5
- Bathrooms: 4
- Full bathrooms: 3
- 1/2 bathrooms: 1
- Main level bedrooms: 1
Bedroom 1
- Level: Main
Bedroom 2
- Level: Upper
Dining room
- Level: Main
- Area: 140
- Dimensions: 14 x 10
Family room
- Level: Basement
- Area: 392
- Dimensions: 28 x 14
Kitchen
- Level: Main
- Area: 156
- Dimensions: 13 x 12
Living room
- Level: Main
- Area: 252
- Dimensions: 18 x 14
Office
- Level: Main
- Area: 132
- Dimensions: 11 x 12
Heating
- Natural Gas, Forced Air
Cooling
- Central Air
Appliances
- Included: Range/Oven Hook Up Gas, Dishwasher, Microwave, Exhaust Fan, Gas Range, Gas Water Heater
- Laundry: Main Level
Features
- 1st Bdrm En Suite, Ceiling-9+, Ceiling Fan(s), Vaulted Ceiling(s), Walk-In Closet(s), Stone Counters, Entrance Foyer, Kitchen Island, Open Floorplan, Pantry, Split Br Floor Plan, Stand Up Shower, Tub/Shower Combination, Main Level Bedroom Suite, Custom Cabinetry
- Flooring: Carpet, Vinyl, Ceramic Tile
- Windows: Blinds
- Basement: Daylight,Full,Finished,Concrete,Sump Pump
- Has fireplace: No
- Fireplace features: None
Interior area
- Total structure area: 3,561
- Total interior livable area: 3,442 sqft
- Finished area above ground: 2,062
- Finished area below ground: 1,380
Property
Parking
- Total spaces: 3
- Parking features: Attached, Garage Door Opener, Concrete
- Attached garage spaces: 3
- Has uncovered spaces: Yes
Features
- Levels: Two
- Stories: 2
- Patio & porch: Covered, Porch Covered
- Has spa: Yes
- Spa features: Private
- Fencing: None
- Waterfront features: None
Lot
- Size: 0.29 Acres
- Dimensions: 90x140
- Features: Level, 0-2.9999, City/Town/Suburb, Landscaped, Near Walking Trail
Details
- Additional structures: None
- Parcel number: 021127203004.000075
- Zoning: R1
- Other equipment: Sump Pump
Construction
Type & style
- Home type: SingleFamily
- Architectural style: Traditional
- Property subtype: Single Family Residence
Materials
- Brick, Vinyl Siding, Cement Board
- Roof: Dimensional Shingles
Condition
- New construction: No
- Year built: 2020
Utilities & green energy
- Gas: NIPSCO
- Sewer: City
- Water: City, Aqua America
Community & neighborhood
Community
- Community features: None
Location
- Region: Fort Wayne
- Subdivision: Lakes of Liberty Mills
HOA & financial
HOA
- Has HOA: Yes
- HOA fee: $315 annually
Other
Other facts
- Listing terms: Cash,Conventional,FHA,VA Loan
- Road surface type: Asphalt
Price history
| Date | Event | Price |
|---|---|---|
| 5/11/2023 | Sold | $465,000 |
Source: | ||
| 4/26/2023 | Pending sale | $465,000 |
Source: | ||
| 4/19/2023 | Contingent | $465,000 |
Source: | ||
| 4/13/2023 | Price change | $465,000-2.1% |
Source: | ||
| 4/6/2023 | Listed for sale | $475,000+831.4% |
Source: | ||
Public tax history
| Year | Property taxes | Tax assessment |
|---|---|---|
| 2024 | $5,484 +12% | $474,800 -6.7% |
| 2023 | $4,895 +17.8% | $508,900 +13% |
| 2022 | $4,153 +1688.4% | $450,400 +14.2% |
Find assessor info on the county website
Neighborhood: Saratoga Park
Nearby schools
GreatSchools rating
- 7/10Lafayette Meadow SchoolGrades: K-5Distance: 2.6 mi
- 6/10Summit Middle SchoolGrades: 6-8Distance: 1.2 mi
- 10/10Homestead Senior High SchoolGrades: 9-12Distance: 1.2 mi
Schools provided by the listing agent
- Elementary: Lafayette Meadow
- Middle: Summit
- High: Homestead
- District: MSD of Southwest Allen Cnty
Source: IRMLS. This data may not be complete. We recommend contacting the local school district to confirm school assignments for this home.

Get pre-qualified for a loan
At Zillow Home Loans, we can pre-qualify you in as little as 5 minutes with no impact to your credit score.An equal housing lender. NMLS #10287.


