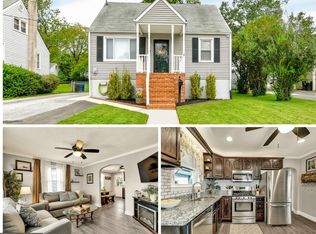Sold for $245,000
$245,000
5923 Meadow Rd, Baltimore, MD 21206
3beds
1,092sqft
Single Family Residence
Built in 1951
8,300 Square Feet Lot
$262,000 Zestimate®
$224/sqft
$2,212 Estimated rent
Home value
$262,000
$249,000 - $275,000
$2,212/mo
Zestimate® history
Loading...
Owner options
Explore your selling options
What's special
Multiple offer received. Seller request highest and best offers by 9pm Sunday 9/3/2023. Welcome to 5923 Meadow Road! This charming three bedroom home offers many possibilities to suit your needs. The upstairs features a large bedroom that could be divided and used as an at home office or sitting room. The main level features two more bedrooms that could be used as a den or office as well. The light filled living room is adjacent to the kitchen, all with vinyl flooring. Just steps down from the kitchen is a bonus room; recently updated with new flooring, new paint and a new roof August 2023. Large backyard ready for your inspiration. The basement features a workbench, and an utility sink, washer and dryer only 3 years old. The new electrical panel was installed in 2020 and a new sump pump 2023. Radiator heat keeps the home cozy in the winter an four ductless/mini splits, installed throughout the home in 2020; keep it cool all summer. Conveniently located, the house is minutes from I-95 and the 695 Beltway.
Zillow last checked: 8 hours ago
Listing updated: October 02, 2023 at 05:01pm
Listed by:
Merin Kuhn 410-303-6651,
Keller Williams Flagship
Bought with:
Maria P Morris, 657423
Eagle Commercial Realty
Source: Bright MLS,MLS#: MDBC2077048
Facts & features
Interior
Bedrooms & bathrooms
- Bedrooms: 3
- Bathrooms: 1
- Full bathrooms: 1
- Main level bathrooms: 1
- Main level bedrooms: 2
Basement
- Area: 728
Heating
- Radiator, Natural Gas
Cooling
- Ductless, Ceiling Fan(s), Electric
Appliances
- Included: Dryer, Oven/Range - Electric, Washer, Refrigerator, Stainless Steel Appliance(s), Gas Water Heater
- Laundry: In Basement
Features
- Attic, Ceiling Fan(s), Entry Level Bedroom, Family Room Off Kitchen
- Flooring: Hardwood, Luxury Vinyl
- Basement: Concrete
- Has fireplace: No
Interior area
- Total structure area: 1,820
- Total interior livable area: 1,092 sqft
- Finished area above ground: 1,092
- Finished area below ground: 0
Property
Parking
- Total spaces: 2
- Parking features: Driveway
- Uncovered spaces: 2
Accessibility
- Accessibility features: None
Features
- Levels: Three
- Stories: 3
- Pool features: None
Lot
- Size: 8,300 sqft
- Dimensions: 1.00 x
Details
- Additional structures: Above Grade, Below Grade
- Parcel number: 04141412084075
- Zoning: R
- Special conditions: Standard
Construction
Type & style
- Home type: SingleFamily
- Architectural style: Cape Cod
- Property subtype: Single Family Residence
Materials
- Aluminum Siding, Concrete
- Foundation: Concrete Perimeter
Condition
- New construction: No
- Year built: 1951
Utilities & green energy
- Sewer: Public Sewer
- Water: Public
- Utilities for property: Cable Available, Natural Gas Available, Electricity Available
Community & neighborhood
Location
- Region: Baltimore
- Subdivision: Hazelwood Farms
Other
Other facts
- Listing agreement: Exclusive Agency
- Listing terms: Cash,Conventional,FHA,VA Loan
- Ownership: Fee Simple
Price history
| Date | Event | Price |
|---|---|---|
| 10/2/2023 | Sold | $245,000+9.4%$224/sqft |
Source: | ||
| 9/4/2023 | Pending sale | $224,000$205/sqft |
Source: | ||
| 9/1/2023 | Listed for sale | $224,000+70.3%$205/sqft |
Source: | ||
| 6/1/2004 | Sold | $131,500$120/sqft |
Source: Public Record Report a problem | ||
Public tax history
| Year | Property taxes | Tax assessment |
|---|---|---|
| 2025 | $3,576 +72.9% | $197,600 +15.8% |
| 2024 | $2,068 +18.8% | $170,600 +18.8% |
| 2023 | $1,740 +2.2% | $143,600 |
Find assessor info on the county website
Neighborhood: 21206
Nearby schools
GreatSchools rating
- 2/10Elmwood Elementary SchoolGrades: PK-5Distance: 0.3 mi
- 4/10Parkville Middle & Center Of TechnologyGrades: 6-8Distance: 2.2 mi
- 2/10Overlea High & Academy Of FinanceGrades: 9-12Distance: 0.7 mi
Schools provided by the listing agent
- Elementary: Mccormick
- Middle: Golden Ring
- High: Overlea High & Academy Of Finance
- District: Baltimore County Public Schools
Source: Bright MLS. This data may not be complete. We recommend contacting the local school district to confirm school assignments for this home.
Get pre-qualified for a loan
At Zillow Home Loans, we can pre-qualify you in as little as 5 minutes with no impact to your credit score.An equal housing lender. NMLS #10287.
