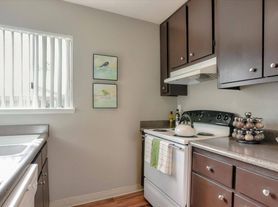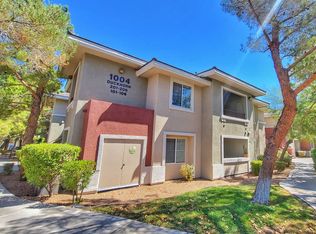FULLY UPDATED BEAUTIFUL MOVE-IN READY 2 BED 1.5 BATH TOWNHOUSE LOCATED IN LOVELY COMMUNITY! BRIGHT OPEN SPACIOUS FLOORPLAN YOU WILL BE SURE TO LOVE. QUIET COMMUNITY WITH POOL, SPA AND BBQ AREA. UNIT WITH 2 COVERED PARKING SPACES AND FENCED PATIO ENTRY INTO TOWNHOUSE! LAMINATE AND TILE FLOORS THROUGHOUT. UPDATED QUARTZ COUNTERTOPS IN KITCHEN & BATHS. KITCHEN WITH PANTRY, BREAKFAST BAR & ALL APPLIANCES INCLUDED. UNIT FEATURING RECESSED LIGHTING, UPDATED CEILING FANS & LIGHT FIXTURES, REFINISHED CABINETRY, & UPDATED PLUMBING FIXTURES THROUGHOUT! SPACIOUS MASTER WITH WALK IN CLOSET. UNIT PERFECT FOR RENTERS WHO WANT A TURN KEY RENTAL. PEFECT LOCATION WITH EASY ACCESS TO VALLEY, SHOPPING, RESTAURANTS, PUBLIC TRANSPORTATION AND ENTERTAINMENT. ITS A MUST SEE! DO NOT MISS!
The data relating to real estate for sale on this web site comes in part from the INTERNET DATA EXCHANGE Program of the Greater Las Vegas Association of REALTORS MLS. Real estate listings held by brokerage firms other than this site owner are marked with the IDX logo.
Information is deemed reliable but not guaranteed.
Copyright 2022 of the Greater Las Vegas Association of REALTORS MLS. All rights reserved.
Townhouse for rent
$1,600/mo
5923 Laredo St, Las Vegas, NV 89146
2beds
1,189sqft
Price may not include required fees and charges.
Townhouse
Available now
No pets
Central air, electric, ceiling fan
In unit laundry
2 Parking spaces parking
What's special
- 35 days |
- -- |
- -- |
Zillow last checked: 8 hours ago
Listing updated: November 25, 2025 at 09:42am
Travel times
Looking to buy when your lease ends?
Consider a first-time homebuyer savings account designed to grow your down payment with up to a 6% match & a competitive APY.
Facts & features
Interior
Bedrooms & bathrooms
- Bedrooms: 2
- Bathrooms: 2
- Full bathrooms: 1
- 1/2 bathrooms: 1
Cooling
- Central Air, Electric, Ceiling Fan
Appliances
- Included: Dishwasher, Disposal, Dryer, Range, Refrigerator, Washer
- Laundry: In Unit
Features
- Ceiling Fan(s), Walk In Closet, Window Treatments
- Flooring: Laminate, Tile
Interior area
- Total interior livable area: 1,189 sqft
Video & virtual tour
Property
Parking
- Total spaces: 2
- Parking features: Assigned
- Details: Contact manager
Features
- Stories: 2
- Exterior features: Architecture Style: Two Story, Assigned, Association Fees included in rent, Barbecue, Ceiling Fan(s), Covered, Flooring: Laminate, Garbage included in rent, Pets - No, Pool, Walk In Closet, Window Treatments
- Has spa: Yes
- Spa features: Hottub Spa
Details
- Parcel number: 16312111003
Construction
Type & style
- Home type: Townhouse
- Property subtype: Townhouse
Condition
- Year built: 1984
Utilities & green energy
- Utilities for property: Garbage
Building
Management
- Pets allowed: No
Community & HOA
Location
- Region: Las Vegas
Financial & listing details
- Lease term: Contact For Details
Price history
| Date | Event | Price |
|---|---|---|
| 11/25/2025 | Price change | $1,600-5.9%$1/sqft |
Source: LVR #2732064 | ||
| 11/3/2025 | Listed for rent | $1,700+41.7%$1/sqft |
Source: LVR #2732064 | ||
| 8/6/2025 | Listing removed | $299,900$252/sqft |
Source: | ||
| 6/27/2025 | Price change | $299,900-1.7%$252/sqft |
Source: | ||
| 4/9/2025 | Listed for sale | $305,000+23.5%$257/sqft |
Source: | ||

