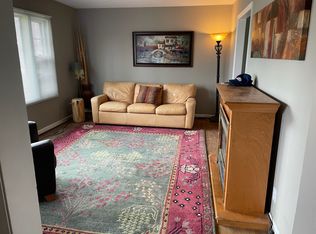**Fully Furnished | Utilities and Lawn Care Included | Rent Based on One Month Rental**
Welcome to this beautifully designed and updated home, minutes away from all Kansas City has to offer! It boasts 5 bedrooms, 3 full baths, oversized deck with grill, large fenced-in backyard, swing set, and fire pit, providing plenty of space and amenities for an amazing stay.
Step inside, and you'll be greeted by a professionally designed home that seamlessly blends comfort with style. High-end furnishings, original artwork, and upscale decor create an ambiance of sophistication.
Situated on an oversized lot, this property features a large fenced yard with beautiful shade trees, complemented by an expansive deck and rooftop balcony providing stunning sunset views from every angle.
Situated on an oversized lot, this property features a large fenced yard with beautiful shade trees, complemented by an expansive deck and rooftop balcony providing stunning sunset views from every angle.
Living & Family Rooms:
The large family room offers plenty of seating and a 75-inch Samsung Smart TV. The living room impresses with beautiful design, a 65-inch Samsung Smart TV, and plenty of natural light from the large bay window.
Bar & Game Room
The bar & game room, located just off the deck, offers extra seating, TV, darts, chess, board games and poker set.
Bedrooms:
All bedrooms are uniquely designed, providing ultimate comfort. The beds ensure a comfortable night's sleep with luxurious, high-end mattresses and bedding. Bedrooms 1-4 are located on the second floor, Bedroom 5 is on the main level.
- Bedroom 1, the primary suite, features a king-sized bed, en-suite bathroom, walk-in closet, and access to the second-floor balcony.
- Bedroom 2 includes a king bed.
- Bedroom 3 includes a queen bed and desk for those working from home.
- Bedroom 4 has a queen bed.
- Bedroom 5 is located on the main level of the home and has both a queen and double bed.
Bathrooms:
There are three full bathrooms, two with bath tubs and one with a walk in shower.
One bathroom located on the main level and two upstairs, one of which is en-suite with the primary bedroom.
Plush towels, toiletries, and other essentials are provided for your convenience and comfort.
Kitchen:
The heart of the home lies in the beautifully remodeled white kitchen, featuring modern finishes, custom tile and granite countertops, and an eat-in kitchen area. You will feel at home with a fully stocked chef's kitchen that includes everything you need to cook meals for large groups.
Backyard:
Enjoy dining al fresco at the outdoor dining tables, playing yard games, lounging in the hammock, playing on the swing set, or grilling up a feast! The backyard is perfect for endless fun and relaxation.
Kid-Friendly:
We have a pack n play, high chair, dish-ware, books, and games.
In-unit washer and dryer located on the main level.
Home comes fully furnished. Owner pays for all utilities and lawn care. One month minimum rental. Dogs allowed with a non-refundable fee of $200/dog.
House for rent
Accepts Zillow applications
$10,500/mo
5923 Hardy St, Overland Park, KS 66202
5beds
3,160sqft
Price may not include required fees and charges.
Single family residence
Available now
Dogs OK
Central air
In unit laundry
Attached garage parking
Forced air
What's special
Eat-in kitchen areaEn-suite bathroomBar and game roomOriginal artworkModern finishesPoker setExpansive deck
- 12 days
- on Zillow |
- -- |
- -- |
Travel times
Facts & features
Interior
Bedrooms & bathrooms
- Bedrooms: 5
- Bathrooms: 3
- Full bathrooms: 3
Heating
- Forced Air
Cooling
- Central Air
Appliances
- Included: Dishwasher, Dryer, Freezer, Microwave, Oven, Refrigerator, Washer
- Laundry: In Unit
Features
- Walk In Closet
- Flooring: Carpet, Hardwood, Tile
- Furnished: Yes
Interior area
- Total interior livable area: 3,160 sqft
Property
Parking
- Parking features: Attached
- Has attached garage: Yes
- Details: Contact manager
Features
- Exterior features: Heating system: Forced Air, Lawn Care included in rent, Utilities Included, Utilities included in rent, Walk In Closet
Details
- Parcel number: JP660000000042
Construction
Type & style
- Home type: SingleFamily
- Property subtype: Single Family Residence
Community & HOA
Location
- Region: Overland Park
Financial & listing details
- Lease term: Sublet/Temporary
Price history
| Date | Event | Price |
|---|---|---|
| 6/10/2025 | Listed for rent | $10,500$3/sqft |
Source: Zillow Rentals | ||
| 5/15/2025 | Listing removed | $10,500$3/sqft |
Source: Zillow Rentals | ||
| 4/27/2025 | Listed for rent | $10,500+31.3%$3/sqft |
Source: Zillow Rentals | ||
| 12/15/2024 | Listing removed | $8,000$3/sqft |
Source: Zillow Rentals | ||
| 11/16/2024 | Listed for rent | $8,000$3/sqft |
Source: Zillow Rentals | ||
![[object Object]](https://photos.zillowstatic.com/fp/f54d53052d1c97f1a1c5b354a786e586-p_i.jpg)
